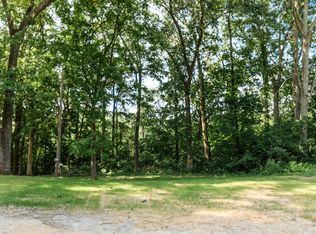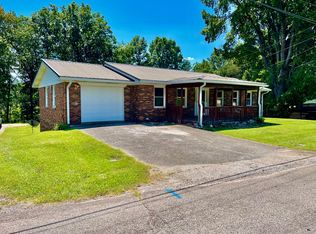Sold for $335,000
$335,000
1535 Boat Dock Rd, Somerset, KY 42501
4beds
3,008sqft
Single Family Residence
Built in 1970
0.52 Acres Lot
$341,600 Zestimate®
$111/sqft
$2,290 Estimated rent
Home value
$341,600
$290,000 - $403,000
$2,290/mo
Zestimate® history
Loading...
Owner options
Explore your selling options
What's special
Your Lake Cumberland Dream Home Awaits!
Get ready to fall in love with this stunning brick ranch, perfectly positioned at the entrance of the Somerset Boat Club—just steps from Lake Cumberland and minutes to nearby marinas! Offering captivating views, timeless charm, and versatile living space, this home is a rare find.
With 3,008 sq ft, this home features an open floor plan, original hardwood floors, and a fully finished walkout basement—ideal for multi-generational living or a fantastic Airbnb setup. The recently renovated kitchen shines with granite countertops, ample cabinetry, and modern finishes. Fireplaces on both levels add a cozy touch for gatherings both big and small. Enjoy 4 spacious bedrooms and 3 full baths, including a large primary suite with a handicap-accessible shower—elegant, functional, and accommodating for all. Step outside to your brand-new, oversized 2-story covered deck and take in the breathtaking views of Lake Cumberland. Whether it's morning coffee or evening sunsets, this outdoor space is your front-row seat to lakeside beauty.
Don't miss this incredible opportunity for lakefront living, investment potential and unforgettable memories! Tour soon!
Zillow last checked: 8 hours ago
Listing updated: August 29, 2025 at 10:23pm
Listed by:
Janet L Jones 502-639-9223,
RE/MAX Elite Lexington
Bought with:
April Nalle, 243418
CENTURY 21 Advantage Realty
Source: Imagine MLS,MLS#: 25012069
Facts & features
Interior
Bedrooms & bathrooms
- Bedrooms: 4
- Bathrooms: 3
- Full bathrooms: 3
Primary bedroom
- Description: Large with ensuite
- Level: First
Bedroom 1
- Description: large
- Level: First
Bedroom 2
- Description: Large
- Level: First
Bedroom 3
- Description: Extra Large
- Level: Lower
Bathroom 1
- Description: Full Bath, primary walk-in shower - handicap accessible
- Level: First
Bathroom 2
- Description: Full Bath, Tub/Shower Combo
- Level: First
Bathroom 3
- Description: Full Bath, walk-in shower
- Level: Lower
Dining room
- Description: facing Lake Cumberland
- Level: First
Dining room
- Description: facing Lake Cumberland
- Level: First
Family room
- Description: Fireplace with abundance of natural lighting
- Level: First
Family room
- Description: Fireplace with abundance of natural lighting
- Level: First
Great room
- Description: Fire Place and Custom Wall Shelving
- Level: Lower
Great room
- Description: Fire Place and Custom Wall Shelving
- Level: Lower
Kitchen
- Description: Modern spacious with abundance of cabinets and storage
- Level: First
Living room
- Description: perfect for reading favorite book while enjoying access to 2-story deck over looking Lake Cumberland
- Level: First
Living room
- Description: perfect for reading favorite book while enjoying access to 2-story deck over looking Lake Cumberland
- Level: First
Office
- Description: The Views! surrounding by nature
- Level: First
Utility room
- Description: Large custom shelving, pull down Ironing Board
- Level: First
Heating
- Electric, Heat Pump, Wood
Cooling
- Electric, Heat Pump
Appliances
- Included: Dishwasher, Microwave, Refrigerator, Range
- Laundry: Electric Dryer Hookup, Washer Hookup
Features
- Entrance Foyer, In-Law Floorplan, Walk-In Closet(s), Ceiling Fan(s)
- Flooring: Carpet, Hardwood, Tile, Vinyl
- Doors: Storm Door(s)
- Windows: Insulated Windows, Blinds, Screens
- Basement: Bath/Stubbed,Finished,Interior Entry,Walk-Out Access
- Has fireplace: Yes
- Fireplace features: Basement, Family Room, Great Room, Wood Burning
Interior area
- Total structure area: 3,008
- Total interior livable area: 3,008 sqft
- Finished area above ground: 1,625
- Finished area below ground: 1,383
Property
Parking
- Total spaces: 2
- Parking features: Attached Carport, Attached Garage, Basement, Driveway, Garage Door Opener, Other, Garage Faces Side
- Has garage: Yes
- Carport spaces: 2
- Has uncovered spaces: Yes
Accessibility
- Accessibility features: Accessible Bedroom, Accessible Central Living Area, Accessible Entrance, Accessible Full Bath, Accessible Hallway(s), Safe Emergency Egress from Home
Features
- Levels: One
- Patio & porch: Deck, Patio, Porch
- Has view: Yes
- View description: Trees/Woods, Neighborhood, Lake, Water
- Has water view: Yes
- Water view: Lake,Water
- Body of water: Lake Cumberland
Lot
- Size: 0.52 Acres
Details
- Parcel number: 0634233
Construction
Type & style
- Home type: SingleFamily
- Architectural style: Ranch
- Property subtype: Single Family Residence
Materials
- Brick Veneer
- Foundation: Concrete Perimeter
- Roof: Metal
Condition
- New construction: No
- Year built: 1970
Utilities & green energy
- Sewer: Septic Tank
- Water: Public
- Utilities for property: Electricity Connected, Sewer Connected, Water Connected
Community & neighborhood
Location
- Region: Somerset
- Subdivision: Rural
Price history
| Date | Event | Price |
|---|---|---|
| 7/25/2025 | Sold | $335,000-9.2%$111/sqft |
Source: | ||
| 6/26/2025 | Pending sale | $369,000$123/sqft |
Source: | ||
| 6/22/2025 | Price change | $369,000-1.6%$123/sqft |
Source: | ||
| 6/13/2025 | Listed for sale | $375,000+29.8%$125/sqft |
Source: | ||
| 8/1/2024 | Sold | $289,000$96/sqft |
Source: | ||
Public tax history
| Year | Property taxes | Tax assessment |
|---|---|---|
| 2023 | -- | $200,000 +25% |
| 2022 | -- | $160,000 |
| 2021 | -- | $160,000 |
Find assessor info on the county website
Neighborhood: 42501
Nearby schools
GreatSchools rating
- 7/10Southern Elementary SchoolGrades: K-5Distance: 1.1 mi
- 7/10Southern Middle SchoolGrades: 6-8Distance: 1.1 mi
- 8/10Southwestern High SchoolGrades: 9-12Distance: 3.6 mi
Schools provided by the listing agent
- Elementary: Southern
- Middle: Southern
- High: Southwestern
Source: Imagine MLS. This data may not be complete. We recommend contacting the local school district to confirm school assignments for this home.
Get pre-qualified for a loan
At Zillow Home Loans, we can pre-qualify you in as little as 5 minutes with no impact to your credit score.An equal housing lender. NMLS #10287.

