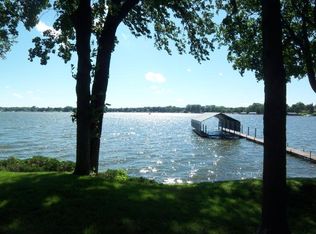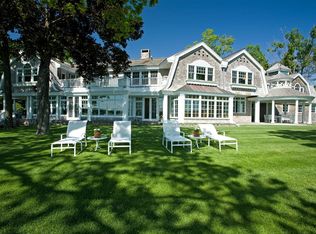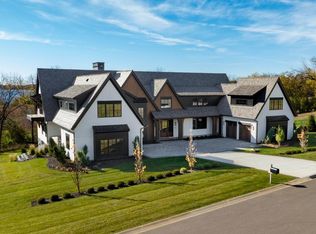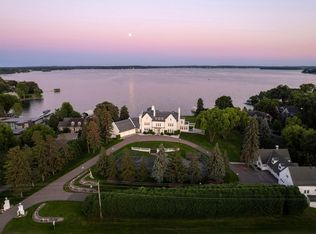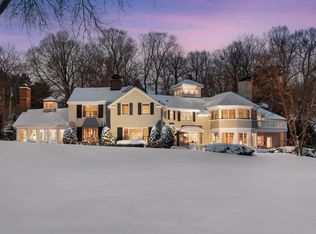Breathtaking Sharratt Design + John Kraemer & Sons collaboration offering a world-class combination of timeless architecture and modern amenities. The open flowing floorplan features floor-to-ceiling windows showcasing gorgeous water views overlooking 190’ of lakeshore. Gourmet kitchen with formal + informal dining, high-end appliances, prep pantry and access to the screened-in porch. The primary suite offers a fireplace, private screened-in porch, spa-like bath (heated floors), and beverage/coffee bar. Additionally, the upper-level features four junior suites; bonus room; library and access to the rooftop deck offering panoramic lake views! The walkout lower-level was designed for entertaining with recreational area; wet bar; wine cellar; exercise room; sport court and movie theater! Additional features: main-level guest suite with fireplace; elevator to access all 3 levels; and heated 4-car garage. Serene 2.5+ acre estate setting on prestigious Bohns Point! Highly-rated Orono School District.
Active
$13,900,000
1535 Bohns Point Rd, Wayzata, MN 55391
6beds
9,541sqft
Est.:
Single Family Residence
Built in 2017
2.58 Acres Lot
$-- Zestimate®
$1,457/sqft
$-- HOA
What's special
- 187 days |
- 5,157 |
- 161 |
Zillow last checked: 8 hours ago
Listing updated: October 02, 2025 at 01:51pm
Listed by:
Jeffrey J Dewing 612-597-0424,
Coldwell Banker Realty
Source: NorthstarMLS as distributed by MLS GRID,MLS#: 6774079
Tour with a local agent
Facts & features
Interior
Bedrooms & bathrooms
- Bedrooms: 6
- Bathrooms: 9
- Full bathrooms: 5
- 3/4 bathrooms: 2
- 1/2 bathrooms: 2
Bedroom 1
- Level: Upper
- Area: 270 Square Feet
- Dimensions: 18 x 15
Bedroom 2
- Level: Main
- Area: 192 Square Feet
- Dimensions: 16 x 12
Bedroom 3
- Level: Upper
- Area: 154 Square Feet
- Dimensions: 14 x 11
Bedroom 4
- Level: Upper
- Area: 154 Square Feet
- Dimensions: 14 x 11
Bedroom 5
- Level: Upper
- Area: 168 Square Feet
- Dimensions: 14 x 12
Bedroom 6
- Level: Upper
- Area: 323 Square Feet
- Dimensions: 19 x 17
Other
- Level: Lower
- Area: 800 Square Feet
- Dimensions: 32 x 25
Other
- Level: Lower
- Area: 144 Square Feet
- Dimensions: 16 x 9
Bonus room
- Level: Upper
- Area: 230 Square Feet
- Dimensions: 23 x 10
Dining room
- Level: Main
- Area: 210 Square Feet
- Dimensions: 15 x 14
Exercise room
- Level: Lower
- Area: 420 Square Feet
- Dimensions: 30 x 14
Family room
- Level: Main
- Area: 224 Square Feet
- Dimensions: 16 x 14
Family room
- Level: Lower
- Area: 240 Square Feet
- Dimensions: 20 x 12
Game room
- Level: Lower
- Area: 234 Square Feet
- Dimensions: 18 x 13
Great room
- Level: Main
- Area: 374 Square Feet
- Dimensions: 22 x 17
Informal dining room
- Level: Main
- Area: 120 Square Feet
- Dimensions: 12 x 10
Kitchen
- Level: Main
- Area: 300 Square Feet
- Dimensions: 20 x 15
Library
- Level: Upper
- Area: 133 Square Feet
- Dimensions: 19 x 7
Media room
- Level: Lower
- Area: 546 Square Feet
- Dimensions: 26 x 21
Office
- Level: Main
- Area: 187 Square Feet
- Dimensions: 17 x 11
Office
- Level: Main
- Area: 154 Square Feet
- Dimensions: 14 x 11
Screened porch
- Level: Main
- Area: 209 Square Feet
- Dimensions: 19 x 11
Heating
- Forced Air
Cooling
- Central Air
Appliances
- Included: Air-To-Air Exchanger, Central Vacuum, Chandelier, Cooktop, Dishwasher, Disposal, Dryer, Exhaust Fan, Humidifier, Water Filtration System, Refrigerator, Wall Oven, Washer, Water Softener Owned
Features
- Central Vacuum
- Basement: Drain Tiled,Finished,Full,Storage Space,Sump Pump,Walk-Out Access
- Number of fireplaces: 3
- Fireplace features: Gas, Primary Bedroom, Other
Interior area
- Total structure area: 9,541
- Total interior livable area: 9,541 sqft
- Finished area above ground: 6,747
- Finished area below ground: 2,794
Property
Parking
- Total spaces: 4
- Parking features: Attached, Floor Drain, Garage Door Opener, Heated Garage, Insulated Garage
- Attached garage spaces: 4
- Has uncovered spaces: Yes
Accessibility
- Accessibility features: None
Features
- Levels: Two
- Stories: 2
- Patio & porch: Deck, Patio, Screened
- Has view: Yes
- View description: West
- Waterfront features: Lake Front, Lake Bottom(Sand)
- Frontage length: Water Frontage: 190
Lot
- Size: 2.58 Acres
- Features: Irregular Lot
Details
- Foundation area: 4560
- Parcel number: 0811723440025
- Zoning description: Residential-Single Family
Construction
Type & style
- Home type: SingleFamily
- Property subtype: Single Family Residence
Condition
- New construction: No
- Year built: 2017
Utilities & green energy
- Gas: Natural Gas
- Sewer: City Sewer/Connected
- Water: Well
Community & HOA
Community
- Subdivision: Bohns Point West
HOA
- Has HOA: No
Location
- Region: Wayzata
Financial & listing details
- Price per square foot: $1,457/sqft
- Tax assessed value: $7,167,100
- Annual tax amount: $80,051
- Date on market: 8/19/2025
- Cumulative days on market: 77 days
Estimated market value
Not available
Estimated sales range
Not available
Not available
Price history
Price history
| Date | Event | Price |
|---|---|---|
| 9/2/2025 | Listed for sale | $13,900,000+383.5%$1,457/sqft |
Source: | ||
| 11/5/2015 | Sold | $2,875,000-37.5%$301/sqft |
Source: | ||
| 5/21/2010 | Sold | $4,600,000$482/sqft |
Source: Public Record Report a problem | ||
| 9/14/2009 | Sold | $4,600,000-38.7%$482/sqft |
Source: | ||
| 11/16/2006 | Sold | $7,500,000+3.4%$786/sqft |
Source: Public Record Report a problem | ||
| 10/18/2004 | Sold | $7,250,000+42.2%$760/sqft |
Source: Public Record Report a problem | ||
| 7/1/2004 | Sold | $5,100,000+18.6%$535/sqft |
Source: Public Record Report a problem | ||
| 2/28/1997 | Sold | $4,300,000$451/sqft |
Source: Public Record Report a problem | ||
Public tax history
Public tax history
| Year | Property taxes | Tax assessment |
|---|---|---|
| 2025 | $80,051 +4.4% | $7,167,100 +5% |
| 2024 | $76,704 +6.2% | $6,825,400 +0.5% |
| 2023 | $72,242 +7.6% | $6,791,500 +8% |
| 2022 | $67,134 +2.6% | $6,290,000 +19.8% |
| 2021 | $65,412 +0.8% | $5,249,000 +2.2% |
| 2020 | $64,919 -0.8% | $5,134,000 +5.2% |
| 2019 | $65,412 +0.8% | $4,879,000 +2.3% |
| 2018 | $64,919 +74% | $4,769,000 +76.6% |
| 2017 | $37,300 -2.8% | $2,700,000 |
| 2016 | $38,365 -0.2% | $2,700,000 +51.3% |
| 2015 | $38,424 | $1,784,000 |
Find assessor info on the county website
BuyAbility℠ payment
Est. payment
$85,233/mo
Principal & interest
$71681
Property taxes
$13552
Climate risks
Neighborhood: 55391
Nearby schools
GreatSchools rating
- 8/10Orono Intermediate Elementary SchoolGrades: 3-5Distance: 2.8 mi
- 8/10Orono Middle SchoolGrades: 6-8Distance: 3.2 mi
- 10/10Orono Senior High SchoolGrades: 9-12Distance: 3.1 mi
