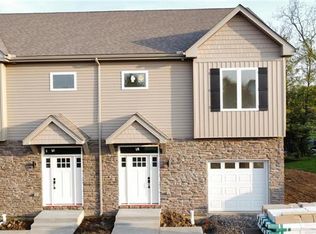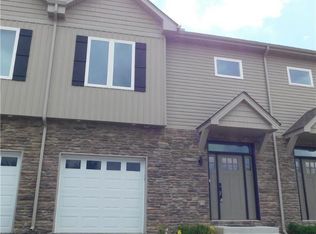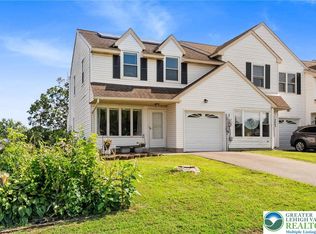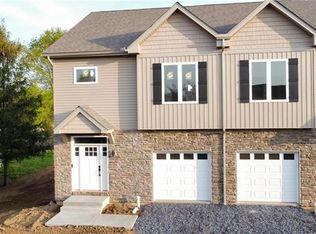Sold for $367,000 on 10/16/23
$367,000
1535 Butztown Rd, Bethlehem, PA 18017
5beds
2,442sqft
Single Family Residence
Built in 1859
9,801 Square Feet Lot
$415,100 Zestimate®
$150/sqft
$2,868 Estimated rent
Home value
$415,100
$394,000 - $436,000
$2,868/mo
Zestimate® history
Loading...
Owner options
Explore your selling options
What's special
Step back in time to this 19th Century Brick Colonial. Truly a piece of history with tons of charm and original millwork. With a little updating, it can be a beautiful multi-family home or a profitable two-unit investment property in the heart of North Bethlehem. Five bedrooms, two kitchens, separate electric, and separate laundry for both units make this a great multi-family property. The large detached 2-car garage with original post and beam construction and board and batten siding is a handyman's dream and includes extensive storage space in the huge loft. Close to schools, restaurants, shops and easy access to highways, it's perfectly located for families. All of the charm of an old home, but well cared for with updated vinyl windows, updated 200amp electrical, regularly serviced boiler with new chimney flu, and updated modern plumbing. Don't hesitate! This home is priced to sell!
Zillow last checked: 8 hours ago
Listing updated: October 16, 2023 at 10:32am
Listed by:
Timothy E. Bonner 610-509-1197,
RE/MAX Central - Center Valley,
Hala T. Rihan-Bonner 484-505-0708,
RE/MAX Central - Center Valley
Bought with:
Chris Sardine, RS331627
Equity MidAtlantic Real Estate
Source: GLVR,MLS#: 722433 Originating MLS: Lehigh Valley MLS
Originating MLS: Lehigh Valley MLS
Facts & features
Interior
Bedrooms & bathrooms
- Bedrooms: 5
- Bathrooms: 2
- Full bathrooms: 2
Heating
- Baseboard, Oil, Radiator(s), Zoned
Cooling
- Ceiling Fan(s), Wall/Window Unit(s)
Appliances
- Included: Dryer, Dishwasher, Electric Oven, Oven, Oil Water Heater, Range, Refrigerator, Washer
Features
- Dining Area, Separate/Formal Dining Room, Eat-in Kitchen
- Flooring: Carpet, Vinyl
- Windows: Screens, Thermal Windows
- Basement: Daylight,Exterior Entry,Partially Finished
- Has fireplace: Yes
- Fireplace features: Family Room
Interior area
- Total interior livable area: 2,442 sqft
- Finished area above ground: 2,442
- Finished area below ground: 0
Property
Parking
- Total spaces: 2
- Parking features: Detached, Garage, Off Street
- Garage spaces: 2
Features
- Levels: Two and One Half
- Stories: 2
- Patio & porch: Covered, Porch
- Exterior features: Porch
Lot
- Size: 9,801 sqft
- Features: Not In Subdivision
Details
- Parcel number: M7SW4 23 20 0204
- Zoning: RS-RESIDENTIAL
- Special conditions: Estate
Construction
Type & style
- Home type: SingleFamily
- Architectural style: Colonial
- Property subtype: Single Family Residence
Materials
- Brick, Wood Siding
- Roof: Asphalt,Fiberglass
Condition
- Year built: 1859
Utilities & green energy
- Electric: Circuit Breakers
- Sewer: Public Sewer
- Water: Public
Community & neighborhood
Location
- Region: Bethlehem
- Subdivision: Slate Post Village
Other
Other facts
- Listing terms: Cash,Conventional,FHA,VA Loan
- Ownership type: Fee Simple
Price history
| Date | Event | Price |
|---|---|---|
| 10/16/2023 | Sold | $367,000-8%$150/sqft |
Source: | ||
| 8/31/2023 | Pending sale | $399,000$163/sqft |
Source: | ||
| 8/18/2023 | Listed for sale | $399,000+110.1%$163/sqft |
Source: | ||
| 9/7/2016 | Listing removed | $189,900$78/sqft |
Source: DLP Realty #6827229 | ||
| 7/9/2016 | Listed for sale | $189,900$78/sqft |
Source: DLP Realty #525140 | ||
Public tax history
| Year | Property taxes | Tax assessment |
|---|---|---|
| 2025 | $6,176 +2% | $68,300 |
| 2024 | $6,054 +0.3% | $68,300 |
| 2023 | $6,037 | $68,300 |
Find assessor info on the county website
Neighborhood: 18017
Nearby schools
GreatSchools rating
- 4/10Governor Wolf El SchoolGrades: K-5Distance: 0.3 mi
- 5/10East Hills Middle SchoolGrades: 6-8Distance: 0.8 mi
- 4/10Freedom High SchoolGrades: 9-12Distance: 0.9 mi
Schools provided by the listing agent
- District: Bethlehem
Source: GLVR. This data may not be complete. We recommend contacting the local school district to confirm school assignments for this home.

Get pre-qualified for a loan
At Zillow Home Loans, we can pre-qualify you in as little as 5 minutes with no impact to your credit score.An equal housing lender. NMLS #10287.
Sell for more on Zillow
Get a free Zillow Showcase℠ listing and you could sell for .
$415,100
2% more+ $8,302
With Zillow Showcase(estimated)
$423,402


