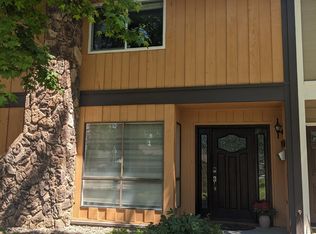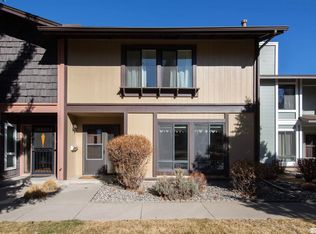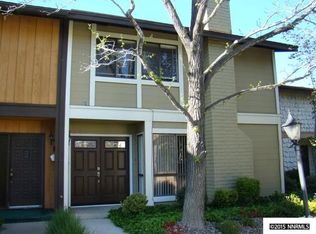Closed
$430,000
1535 Foster Dr, Reno, NV 89509
3beds
1,803sqft
Townhouse
Built in 1972
435.6 Square Feet Lot
$-- Zestimate®
$238/sqft
$2,972 Estimated rent
Home value
Not available
Estimated sales range
Not available
$2,972/mo
Zestimate® history
Loading...
Owner options
Explore your selling options
What's special
Coveted Southwest Reno! This townhome offers 3 large bedrooms, 2.5 baths, & an oversized 2-car garage. The park-like grounds are manicured & beautiful & there is a good-sized backyard for entertaining and for pets. The property is just minutes from Idlewild Park, the Truckee River, downtown and midtown. The main floor has a cozy fireplace in the living room, an open formal dining room, laundry with washer and dryer incl., a half-bath and a spacious kitchen & nook area w/a large pantry. See extd. remarks, The kitchen includes a refrigerator, range, and built-in microwave. A newer sliding glass door leads from the breakfast nook to a private fenced patio perfect for entertaining. Upstairs, the primary bedroom offers a large walk-in closet and separate en-suite bathroom, two more bedrooms and another full bathroom complete the upstairs living area. HOA includes a private gated entrance, beautifully maintained grounds, snow removal and a community pool. CLA for more information. If you are writing an offer, please have it in by 5-19-2025 at 5:00 pm. Seller will look at any offers on 5-20-2025.
Zillow last checked: 8 hours ago
Listing updated: June 17, 2025 at 02:18pm
Listed by:
Claudia Capurro BS.17716 775-750-5705,
Ferrari-Lund R.E. Sparks,
Don Nelson S.44180 775-530-0029,
Ferrari-Lund R.E. Sparks
Bought with:
Alan Hoffman, B.26300
HomeGate Realty of Reno
Source: NNRMLS,MLS#: 250006057
Facts & features
Interior
Bedrooms & bathrooms
- Bedrooms: 3
- Bathrooms: 3
- Full bathrooms: 2
- 1/2 bathrooms: 1
Heating
- Forced Air, Natural Gas
Cooling
- Central Air, Refrigerated
Appliances
- Included: Dryer, Microwave, Refrigerator, Washer
- Laundry: Laundry Area
Features
- Breakfast Bar, Pantry, Walk-In Closet(s)
- Flooring: Carpet, Ceramic Tile, Laminate, Wood
- Windows: Blinds
- Number of fireplaces: 1
Interior area
- Total structure area: 1,803
- Total interior livable area: 1,803 sqft
Property
Parking
- Total spaces: 2
- Parking features: Garage Door Opener
- Garage spaces: 2
Features
- Stories: 2
- Patio & porch: Patio
- Exterior features: None
- Fencing: Back Yard,Front Yard
Lot
- Size: 435.60 sqft
- Features: Common Area, Landscaped, Level
Details
- Parcel number: 01045211
- Zoning: MF14
Construction
Type & style
- Home type: Townhouse
- Property subtype: Townhouse
- Attached to another structure: Yes
Materials
- Foundation: Crawl Space, Slab
- Roof: Composition,Pitched,Shingle
Condition
- New construction: No
- Year built: 1972
Utilities & green energy
- Sewer: Public Sewer
- Water: Public
- Utilities for property: Electricity Available, Natural Gas Available, Sewer Available, Water Available, Cellular Coverage
Community & neighborhood
Location
- Region: Reno
- Subdivision: Hunter Lake Townhouses
HOA & financial
HOA
- Has HOA: Yes
- HOA fee: $395 monthly
- Amenities included: Gated, Landscaping, Maintenance Grounds, Parking, Pool
Other
Other facts
- Listing terms: Cash,Conventional,FHA,VA Loan
Price history
| Date | Event | Price |
|---|---|---|
| 6/16/2025 | Sold | $430,000+0%$238/sqft |
Source: | ||
| 5/22/2025 | Contingent | $429,900$238/sqft |
Source: | ||
| 5/8/2025 | Listed for sale | $429,900$238/sqft |
Source: | ||
Public tax history
| Year | Property taxes | Tax assessment |
|---|---|---|
| 2025 | $1,371 +2.9% | $59,459 +4.3% |
| 2024 | $1,332 +2.7% | $57,008 +11.6% |
| 2023 | $1,296 +2.9% | $51,102 +12.2% |
Find assessor info on the county website
Neighborhood: Idlewild
Nearby schools
GreatSchools rating
- 9/10Hunter Lake Elementary SchoolGrades: K-6Distance: 0.4 mi
- 6/10Darrell C Swope Middle SchoolGrades: 6-8Distance: 0.6 mi
- 7/10Reno High SchoolGrades: 9-12Distance: 0.6 mi
Schools provided by the listing agent
- Elementary: Hunter Lake
- Middle: Swope
- High: Reno
Source: NNRMLS. This data may not be complete. We recommend contacting the local school district to confirm school assignments for this home.
Get pre-qualified for a loan
At Zillow Home Loans, we can pre-qualify you in as little as 5 minutes with no impact to your credit score.An equal housing lender. NMLS #10287.


