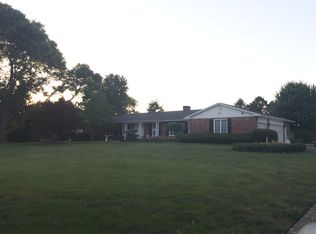This sprawling all brick ranch nestled on the edge of town has so much to offer from a large and open kitchen / dining / family room area which would be great for social gatherings and entertaining. Vaulted ceilings and exposed wooden beams add additional character to this home with the office and den that could be used as two other bedrooms and the potential for separate living quarters, if desired. Many upgrades and renovations, 2 car attached along with a 24x 32 two car detached garage all sitting on an acre m/l, sellers offering buyers a 14 month home warranty program - call lister for more details and list of improvements.
This property is off market, which means it's not currently listed for sale or rent on Zillow. This may be different from what's available on other websites or public sources.

