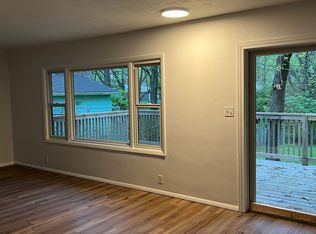Attention Investors, wooded and at end of a dead end road. This is a 4 bed 2 bath home with an office. updated windows and doors, updated kitchen. Tenant Occupied. Being sold as is, can be made a package with 1525 patton. 24hr notice required for showings
This property is off market, which means it's not currently listed for sale or rent on Zillow. This may be different from what's available on other websites or public sources.

