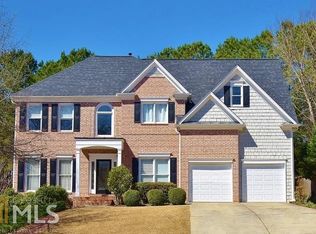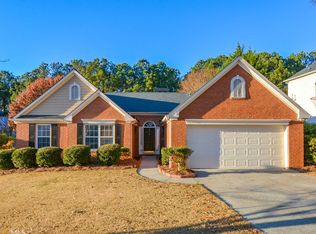Closed
$520,000
1535 Ridgemill Ter, Dacula, GA 30019
4beds
2,392sqft
Single Family Residence
Built in 1999
0.28 Acres Lot
$511,000 Zestimate®
$217/sqft
$2,444 Estimated rent
Home value
$511,000
$470,000 - $557,000
$2,444/mo
Zestimate® history
Loading...
Owner options
Explore your selling options
What's special
Discover your ideal Pinterest-worthy dream home in the highly desirable Hamilton Mill community. This exquisitely renovated four-bedroom, two-and-a-half-bath residence offers an abundance of charm and modern amenities. As you enter, you are welcomed by a grand two-story foyer, a versatile office or flex space, and a formal dining room adorned with stunning hardwood floors. The living area is a true highlight, featuring elegant built-in bookcases flanking a cozy fireplace, seamlessly connecting to a brand new chef's kitchen. This culinary haven boasts marble countertops, new cabinetry, stainless-steel appliances including a gas range an eye-catching backsplash, and a striking hood vent that elevates the space. Ascend to the upper level, where new carpeting leads to the owner's suite, a spacious retreat with tray ceilings. The ensuite bathroom has been tastefully updated with a double vanity, a soaking tub, and a shower surrounded by beautiful subway tile. Additionally, there are three generous bedrooms and a full bathroom on this level. Recent updates include fresh paint throughout, a new HVAC system, a complete kitchen remodel, new carpeting, and a gazebo-covered patio. The Hamilton Mill community offers a wealth of amenities, including an 18-hole golf course, a restaurant, 4 lighted tennis courts, 6 pickleball courts, lighted basketball and volleyball courts, soccer and softball fields, 2 pools including a slide and children's play areas, playground, fitness center, a clubhouse that can be rented for special events, and a fully stocked lake. Conveniently located just minutes from I-85, shopping, dining, and entertainment, this home is also situated within the Mill Creek High School district and a MUST see!!
Zillow last checked: 8 hours ago
Listing updated: May 02, 2025 at 06:02am
Listed by:
Bonds Realty Group 678-269-1100,
Keller Williams Realty Atl. Partners
Bought with:
Kelly E O'Kelley, 305554
Kelly O'Kelley RE Consultants
Source: GAMLS,MLS#: 10486530
Facts & features
Interior
Bedrooms & bathrooms
- Bedrooms: 4
- Bathrooms: 3
- Full bathrooms: 2
- 1/2 bathrooms: 1
Dining room
- Features: Seats 12+, Separate Room
Kitchen
- Features: Breakfast Area, Pantry, Solid Surface Counters
Heating
- Central, Natural Gas
Cooling
- Central Air
Appliances
- Included: Dishwasher, Microwave, Refrigerator
- Laundry: Upper Level
Features
- Bookcases, Double Vanity, High Ceilings, Separate Shower, Soaking Tub, Tray Ceiling(s), Entrance Foyer, Walk-In Closet(s)
- Flooring: Carpet, Hardwood
- Basement: None
- Number of fireplaces: 1
- Fireplace features: Factory Built, Family Room, Gas Log
- Common walls with other units/homes: No Common Walls
Interior area
- Total structure area: 2,392
- Total interior livable area: 2,392 sqft
- Finished area above ground: 2,392
- Finished area below ground: 0
Property
Parking
- Parking features: Attached, Garage
- Has attached garage: Yes
Features
- Levels: Two
- Stories: 2
- Fencing: Back Yard
- Body of water: None
Lot
- Size: 0.28 Acres
- Features: Other
- Residential vegetation: Grassed
Details
- Parcel number: R3001 243
Construction
Type & style
- Home type: SingleFamily
- Architectural style: Traditional
- Property subtype: Single Family Residence
Materials
- Stone
- Roof: Composition
Condition
- Resale
- New construction: No
- Year built: 1999
Utilities & green energy
- Sewer: Public Sewer
- Water: Public
- Utilities for property: Electricity Available, Natural Gas Available, Sewer Available, Underground Utilities, Water Available
Community & neighborhood
Community
- Community features: Clubhouse, Golf, Playground, Pool, Sidewalks, Street Lights, Swim Team, Tennis Court(s), Near Shopping
Location
- Region: Dacula
- Subdivision: Hamilton Mill
HOA & financial
HOA
- Has HOA: Yes
- HOA fee: $1,200 annually
- Services included: Management Fee, Swimming, Tennis
Other
Other facts
- Listing agreement: Exclusive Right To Sell
- Listing terms: Cash,Conventional,FHA,VA Loan
Price history
| Date | Event | Price |
|---|---|---|
| 4/30/2025 | Sold | $520,000-1%$217/sqft |
Source: | ||
| 4/14/2025 | Pending sale | $525,000$219/sqft |
Source: | ||
| 4/3/2025 | Listed for sale | $525,000+10.5%$219/sqft |
Source: | ||
| 3/4/2022 | Sold | $475,000+13.1%$199/sqft |
Source: Public Record Report a problem | ||
| 2/1/2022 | Pending sale | $419,999$176/sqft |
Source: | ||
Public tax history
| Year | Property taxes | Tax assessment |
|---|---|---|
| 2025 | $5,402 -4.4% | $163,280 -1.9% |
| 2024 | $5,652 +11.9% | $166,480 +3.3% |
| 2023 | $5,053 +25% | $161,160 +12.8% |
Find assessor info on the county website
Neighborhood: 30019
Nearby schools
GreatSchools rating
- 8/10Puckett's Mill Elementary SchoolGrades: PK-5Distance: 1.9 mi
- 7/10Frank N. Osborne Middle SchoolGrades: 6-8Distance: 2.6 mi
- 9/10Mill Creek High SchoolGrades: 9-12Distance: 2.5 mi
Schools provided by the listing agent
- Elementary: Pucketts Mill
- Middle: Frank N Osborne
- High: Mill Creek
Source: GAMLS. This data may not be complete. We recommend contacting the local school district to confirm school assignments for this home.
Get a cash offer in 3 minutes
Find out how much your home could sell for in as little as 3 minutes with a no-obligation cash offer.
Estimated market value
$511,000


