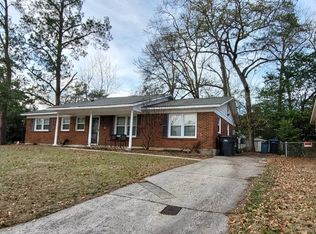Sold for $160,000
$160,000
1535 Wylds Road, Augusta, GA 30909
3beds
1,428sqft
Single Family Residence
Built in 1966
0.31 Acres Lot
$160,600 Zestimate®
$112/sqft
$2,084 Estimated rent
Home value
$160,600
$135,000 - $191,000
$2,084/mo
Zestimate® history
Loading...
Owner options
Explore your selling options
What's special
Charming 3 bedroom, 1.5 bath brick ranch in a great location—just minutes from Bobby Jones Expressway and a short drive to downtown Augusta. This home features low-maintenance vinyl flooring throughout, including new flooring in the kitchen. The kitchen also offers a breakfast bar, perfect for casual dining or extra prep space. The spacious living room provides plenty of natural light, and a separate formal dining room is ideal for meals and gatherings. The owner's bedroom includes a private half bath, while two additional bedrooms share a full hall bathroom. Enjoy relaxing on the front porch or unwinding on the covered back porch.
Zillow last checked: 8 hours ago
Listing updated: December 09, 2025 at 07:28am
Listed by:
Michael Todd Luckey 706-306-9064,
RE/MAX Reinvented
Bought with:
Karen Walker, 278892
River Realty
Source: Hive MLS,MLS#: 542864
Facts & features
Interior
Bedrooms & bathrooms
- Bedrooms: 3
- Bathrooms: 2
- Full bathrooms: 1
- 1/2 bathrooms: 1
Primary bedroom
- Level: Main
- Dimensions: 12 x 13
Bedroom 2
- Level: Main
- Dimensions: 10 x 11
Bedroom 3
- Level: Main
- Dimensions: 11 x 11
Dining room
- Level: Main
- Dimensions: 12 x 10
Great room
- Level: Main
- Dimensions: 12 x 12
Kitchen
- Level: Main
- Dimensions: 12 x 12
Laundry
- Level: Main
- Dimensions: 8 x 6
Heating
- Forced Air, Natural Gas
Cooling
- Ceiling Fan(s), Central Air
Appliances
- Included: Dishwasher, Electric Range, Refrigerator
Features
- Blinds, Cable Available, Smoke Detector(s)
- Flooring: Vinyl
- Attic: Pull Down Stairs
- Has fireplace: No
Interior area
- Total structure area: 1,428
- Total interior livable area: 1,428 sqft
Property
Parking
- Parking features: Concrete, Parking Pad
Features
- Levels: One
- Patio & porch: Covered, Patio
- Fencing: Fenced
Lot
- Size: 0.31 Acres
- Dimensions: 0.31
Details
- Parcel number: 0414189000
Construction
Type & style
- Home type: SingleFamily
- Architectural style: Ranch
- Property subtype: Single Family Residence
Materials
- Brick
- Foundation: Slab
- Roof: Composition
Condition
- New construction: No
- Year built: 1966
Utilities & green energy
- Sewer: Public Sewer
- Water: Public
Community & neighborhood
Location
- Region: Augusta
- Subdivision: Forest Estates
HOA & financial
HOA
- Has HOA: No
Other
Other facts
- Listing terms: Cash,Conventional,FHA,VA Loan
Price history
| Date | Event | Price |
|---|---|---|
| 12/5/2025 | Sold | $160,000-3%$112/sqft |
Source: | ||
| 11/3/2025 | Pending sale | $165,000$116/sqft |
Source: | ||
| 10/20/2025 | Price change | $165,000-2.9%$116/sqft |
Source: | ||
| 7/26/2025 | Listed for sale | $169,900$119/sqft |
Source: | ||
| 7/3/2025 | Pending sale | $169,900$119/sqft |
Source: | ||
Public tax history
| Year | Property taxes | Tax assessment |
|---|---|---|
| 2024 | $1,906 +7.3% | $56,756 +3.9% |
| 2023 | $1,777 +9.4% | $54,600 +24.5% |
| 2022 | $1,624 +7.1% | $43,869 +18% |
Find assessor info on the county website
Neighborhood: North Leg
Nearby schools
GreatSchools rating
- 3/10Sue Reynolds Elementary SchoolGrades: PK-5Distance: 2 mi
- 3/10Langford Middle SchoolGrades: 6-8Distance: 2.2 mi
- 3/10Academy of Richmond County High SchoolGrades: 9-12Distance: 4 mi
Schools provided by the listing agent
- Elementary: Sue Reynolds
- Middle: Belair K8
- High: Richmond Academy
Source: Hive MLS. This data may not be complete. We recommend contacting the local school district to confirm school assignments for this home.
Get pre-qualified for a loan
At Zillow Home Loans, we can pre-qualify you in as little as 5 minutes with no impact to your credit score.An equal housing lender. NMLS #10287.
Sell for more on Zillow
Get a Zillow Showcase℠ listing at no additional cost and you could sell for .
$160,600
2% more+$3,212
With Zillow Showcase(estimated)$163,812
