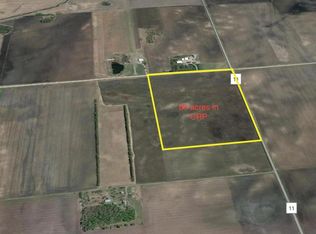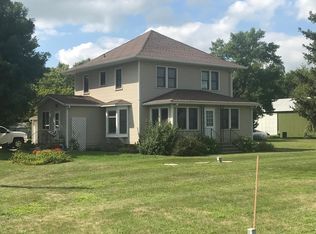Closed
$330,000
15350 County Rd, Sacred Heart, MN 56285
3beds
2,912sqft
Single Family Residence
Built in 1979
5 Acres Lot
$330,600 Zestimate®
$113/sqft
$2,385 Estimated rent
Home value
$330,600
Estimated sales range
Not available
$2,385/mo
Zestimate® history
Loading...
Owner options
Explore your selling options
What's special
Enjoy the country life in this updated Rambler that is nestled into 5 acres! This home has Main Floor Living with Primary Bedroom, Ensuite Bathroom that opens up to the hallway, Second Bedroom, open concept Living Room, Dining Room, Kitchen and Office Space. New Granite Countertops in the Kitchen and Main Floor Full Bath, Appliances are all less than 5 years old, RO System, Ionizer, New Flooring & Paint throughout the home. Enjoy the convenience of a Laundry Room with a 1/2 Bath on the main floor. The basement has a Large Family Room, Utility Room, Full 2nd Kitchen & Entertainment Space, Storage Space, Bedroom, Bathroom and additional Room that you could install an egress window for a 4th Bedroom. Walk out basement has a turf covered patio with an outlet for your future hot tub! The home has new flooring, toilets, Tub Shower, Shower Doors & Shower surrounds, new water softener system, compliant septic system, new gutters and Garage Door Openers. Added Bonus, BRAND NEW WELL will be installed prior to closing! 40' x 20' Front deck is a great place to grill or take in the sunset. Have we caught your attention? Call and set up a showing today!
Zillow last checked: 8 hours ago
Listing updated: June 30, 2025 at 04:42pm
Listed by:
Kelly Sue Kruger 952-261-9677,
Full Circle Realty Group
Bought with:
Matthew Thomas Rotz
Countryside Realty
Source: NorthstarMLS as distributed by MLS GRID,MLS#: 6724947
Facts & features
Interior
Bedrooms & bathrooms
- Bedrooms: 3
- Bathrooms: 3
- Full bathrooms: 1
- 3/4 bathrooms: 1
- 1/2 bathrooms: 1
Bedroom 1
- Level: Main
- Area: 142.44 Square Feet
- Dimensions: 13'3 x 10'9
Bedroom 2
- Level: Main
- Area: 165.68 Square Feet
- Dimensions: 12'7 x 13'2
Bedroom 3
- Level: Basement
- Area: 168.19 Square Feet
- Dimensions: 14'5 x 11'8
Bathroom
- Level: Main
- Area: 26.69 Square Feet
- Dimensions: 5'2 x 5'2
Bathroom
- Level: Main
- Area: 72.88 Square Feet
- Dimensions: 13'3 x 5'6
Bathroom
- Level: Basement
- Area: 51.25 Square Feet
- Dimensions: 10'3 x 5'
Deck
- Level: Main
- Area: 512 Square Feet
- Dimensions: 16' x 32'
Dining room
- Level: Main
- Area: 99.67 Square Feet
- Dimensions: 8'8 x 11'6
Family room
- Level: Basement
- Area: 499.78 Square Feet
- Dimensions: 14'5 x 34'8
Kitchen
- Level: Main
- Area: 257.83 Square Feet
- Dimensions: 11'5 x 22'7
Kitchen 2nd
- Level: Basement
- Area: 475.13 Square Feet
- Dimensions: 15'1 x 31'6
Laundry
- Level: Main
- Area: 99.22 Square Feet
- Dimensions: 6'4 x 15'8
Living room
- Level: Main
- Area: 323.13 Square Feet
- Dimensions: 13'9 x 23'6
Office
- Level: Main
- Area: 218.63 Square Feet
- Dimensions: 16'6 x 13'3
Other
- Level: Basement
- Area: 155.46 Square Feet
- Dimensions: 10'3 x 15'2
Utility room
- Level: Basement
- Area: 180.01 Square Feet
- Dimensions: 13'5 x 13'5
Heating
- Forced Air
Cooling
- Central Air
Appliances
- Included: Air-To-Air Exchanger, Dishwasher, Dryer, Electric Water Heater, ENERGY STAR Qualified Appliances, Water Osmosis System, Microwave, Range, Refrigerator, Stainless Steel Appliance(s), Water Softener Owned
Features
- Basement: Block,Daylight,Egress Window(s),Storage Space,Walk-Out Access
- Has fireplace: No
Interior area
- Total structure area: 2,912
- Total interior livable area: 2,912 sqft
- Finished area above ground: 1,456
- Finished area below ground: 1,270
Property
Parking
- Total spaces: 2
- Parking features: Attached, Gravel, Concrete, Garage, Garage Door Opener, Heated Garage, Insulated Garage
- Attached garage spaces: 2
- Has uncovered spaces: Yes
- Details: Garage Dimensions (24' x 28')
Accessibility
- Accessibility features: None
Features
- Levels: One
- Stories: 1
- Patio & porch: Deck, Patio
Lot
- Size: 5 Acres
- Dimensions: 5 Acres
- Features: Many Trees
Details
- Foundation area: 1456
- Parcel number: 250098100
- Zoning description: Residential-Single Family
Construction
Type & style
- Home type: SingleFamily
- Property subtype: Single Family Residence
Materials
- Vinyl Siding, Block
- Roof: Age Over 8 Years
Condition
- Age of Property: 46
- New construction: No
- Year built: 1979
Utilities & green energy
- Electric: 200+ Amp Service
- Gas: Electric
- Sewer: Septic System Compliant - Yes, Tank with Drainage Field
- Water: Well
Community & neighborhood
Location
- Region: Sacred Heart
HOA & financial
HOA
- Has HOA: No
Price history
| Date | Event | Price |
|---|---|---|
| 6/30/2025 | Sold | $330,000-8.3%$113/sqft |
Source: | ||
| 6/19/2025 | Pending sale | $360,000$124/sqft |
Source: | ||
| 5/27/2025 | Price change | $360,000-2.7%$124/sqft |
Source: | ||
| 5/22/2025 | Listed for sale | $370,000$127/sqft |
Source: | ||
Public tax history
Tax history is unavailable.
Neighborhood: 56285
Nearby schools
GreatSchools rating
- 4/10Renville County West Elementary SchoolGrades: PK-6Distance: 3.5 mi
- 5/10Renville County West Senior High SchoolGrades: 7-12Distance: 3.5 mi
Get pre-qualified for a loan
At Zillow Home Loans, we can pre-qualify you in as little as 5 minutes with no impact to your credit score.An equal housing lender. NMLS #10287.

