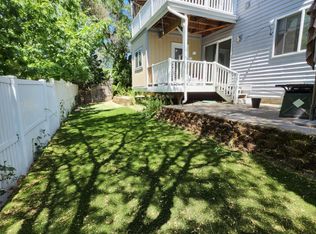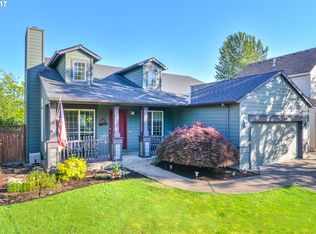Functional floor plan meets elegant craftsmanship in prime location with top-rated schools! Enjoy newer roof (2017), soaring vaulted ceilings on main and upper levels providing ample natural light, luxury hand-scraped engineered wood flooring, gleaming white trim, fireplace, entertainer's kitchen with granite, stainless steel appliances and spacious island with eating bar and sliding door leading to expansive back deck overlooking paver patio and fully-fenced yard.
This property is off market, which means it's not currently listed for sale or rent on Zillow. This may be different from what's available on other websites or public sources.

