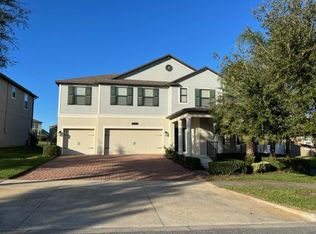Wow, you can not beat this price for an amazing home in Summerlake that features water views and fireworks views from the comfort of relaxing on your front porch. This 5 bedroom 4 bath two story home is on a prime lot and totally upgraded. The Master bedroom is on the second floor and has two over sized walk in closets and a large master bathroom. Also on the second floor is a bonus room and 3 large secondary bedrooms. This home also has a bedroom on the first floor with a full bath that would make a great guest suite. Lawn service is included in the hoa, the amenities in Summerlake are amazing, new shopping and restaurants are going in just minutes away and you can jump on 429 for easy access to get anywhere in Central Florida.
This property is off market, which means it's not currently listed for sale or rent on Zillow. This may be different from what's available on other websites or public sources.
