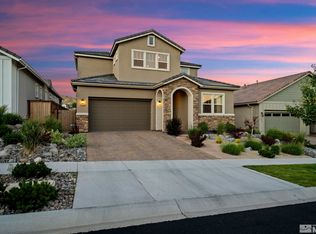Closed
$1,060,000
1536 Elk Run Trl, Reno, NV 89523
3beds
2,446sqft
Single Family Residence
Built in 2021
6,969.6 Square Feet Lot
$1,063,500 Zestimate®
$433/sqft
$3,748 Estimated rent
Home value
$1,063,500
$968,000 - $1.17M
$3,748/mo
Zestimate® history
Loading...
Owner options
Explore your selling options
What's special
Elegant, tasteful home in gated area of Sommersett. Beautiful panoramic views of the city and greenbelt. Lots of walking paths and amenities. The gorgeous White Oak hardwood floors greet you upon entry elevating this home along with the luxurious great room featuring gas fireplace and full wet bar with a wall of custom cabinetry to include a large wine fridge and plenty of storage. The kitchen has a spacious island, quartz counters, upgraded appliances, large pantry and soft close cabinets and drawers. Dining room highlights the lovely views of greenbelt making it ideal for formal dinners. This home features 3 ensuites ensuring your guest's comfort. The primary suite is located in the back of the home for privacy and includes an oversized bathroom with two vanities a soak tub and large shower stall. In addition, there is a large office/den that can serve as an additional guest room with barn door accents. The back paved patio allows for outdoor entertaining and has stubbed gas line for a BBQ if desired. HOA includes nine whole golf course for part of the monthly HOA fees along with unlimited bucket of balls at the driving range! Beautiful sunrises from primary bedroom. See documents for list of upgrades/improvements.
Zillow last checked: 8 hours ago
Listing updated: September 11, 2025 at 04:44pm
Listed by:
Ali Liptrot S.168357 415-577-0733,
Chase International-Damonte
Bought with:
Theresa Thomson, S.70442
Sierra Nevada Properties-Reno
Source: NNRMLS,MLS#: 250050773
Facts & features
Interior
Bedrooms & bathrooms
- Bedrooms: 3
- Bathrooms: 4
- Full bathrooms: 3
- 1/2 bathrooms: 1
Heating
- Fireplace(s), Forced Air, Hot Water, Natural Gas
Cooling
- Central Air, Refrigerated
Appliances
- Included: Dishwasher, Disposal, Dryer, Gas Cooktop, Gas Range, Microwave, Oven, Refrigerator, Washer
- Laundry: Cabinets, Laundry Room, Shelves, Sink
Features
- High Ceilings, Smart Thermostat
- Flooring: Carpet, Ceramic Tile, Wood
- Windows: Blinds, Double Pane Windows, Drapes, Low Emissivity Windows, Rods, Vinyl Frames
- Number of fireplaces: 1
- Fireplace features: Gas, Insert
- Common walls with other units/homes: No Common Walls
Interior area
- Total structure area: 2,446
- Total interior livable area: 2,446 sqft
Property
Parking
- Total spaces: 3
- Parking features: Attached, Garage, Garage Door Opener
- Attached garage spaces: 3
Features
- Levels: One
- Stories: 1
- Exterior features: Barbecue Stubbed In
- Pool features: None
- Spa features: None
- Fencing: Back Yard
- Has view: Yes
- View description: City, Mountain(s), Valley
Lot
- Size: 6,969 sqft
- Features: Common Area, Greenbelt, Level, Sprinklers In Front, Sprinklers In Rear
Details
- Additional structures: None
- Parcel number: 23461311
- Zoning: Pd
Construction
Type & style
- Home type: SingleFamily
- Property subtype: Single Family Residence
Materials
- Stone, Stucco
- Foundation: Crawl Space
- Roof: Pitched,Tile
Condition
- New construction: No
- Year built: 2021
Utilities & green energy
- Sewer: Public Sewer
- Water: Public
- Utilities for property: Electricity Connected, Internet Connected, Natural Gas Connected, Sewer Connected, Water Connected, Water Meter Installed
Community & neighborhood
Security
- Security features: Carbon Monoxide Detector(s), Security Fence, Smoke Detector(s)
Location
- Region: Reno
- Subdivision: Sbe @ Somersett
HOA & financial
HOA
- Has HOA: Yes
- HOA fee: $255 monthly
- Amenities included: Clubhouse, Fitness Center, Gated, Golf Course, Landscaping, Life Guard, Maintenance Grounds, Pool, Racquetball, Recreation Room, Sauna, Spa/Hot Tub, Tennis Court(s)
- Services included: Maintenance Grounds
- Association name: Somersett HOA
Other
Other facts
- Listing terms: Cash,Conventional
Price history
| Date | Event | Price |
|---|---|---|
| 9/3/2025 | Sold | $1,060,000-5.8%$433/sqft |
Source: | ||
| 7/31/2025 | Contingent | $1,125,000$460/sqft |
Source: | ||
| 7/5/2025 | Price change | $1,125,000-0.9%$460/sqft |
Source: | ||
| 7/2/2025 | Price change | $1,135,000-0.9%$464/sqft |
Source: | ||
| 6/25/2025 | Price change | $1,145,000-0.9%$468/sqft |
Source: | ||
Public tax history
| Year | Property taxes | Tax assessment |
|---|---|---|
| 2025 | $7,151 -1.8% | $246,937 +1.1% |
| 2024 | $7,279 +8% | $244,250 +5% |
| 2023 | $6,740 +3% | $232,517 +22.5% |
Find assessor info on the county website
Neighborhood: Somersett
Nearby schools
GreatSchools rating
- 6/10George Westergard Elementary SchoolGrades: PK-5Distance: 2.6 mi
- 5/10B D Billinghurst Middle SchoolGrades: 6-8Distance: 2.5 mi
- 7/10Robert Mc Queen High SchoolGrades: 9-12Distance: 3.2 mi
Schools provided by the listing agent
- Elementary: Westergard
- Middle: Billinghurst
- High: McQueen
Source: NNRMLS. This data may not be complete. We recommend contacting the local school district to confirm school assignments for this home.
Get a cash offer in 3 minutes
Find out how much your home could sell for in as little as 3 minutes with a no-obligation cash offer.
Estimated market value$1,063,500
Get a cash offer in 3 minutes
Find out how much your home could sell for in as little as 3 minutes with a no-obligation cash offer.
Estimated market value
$1,063,500
