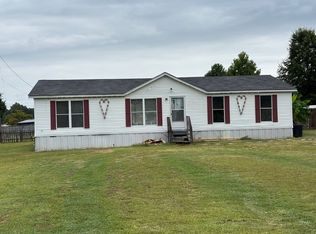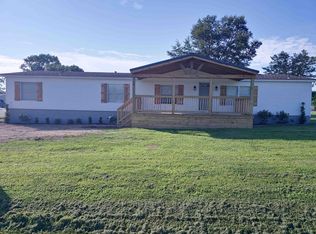Sold for $140,000 on 05/17/23
$140,000
1536 Fayne Rd, Brighton, TN 38011
4beds
2,399sqft
Single Family Residence
Built in 2001
1.47 Acres Lot
$252,500 Zestimate®
$58/sqft
$2,255 Estimated rent
Home value
$252,500
$225,000 - $280,000
$2,255/mo
Zestimate® history
Loading...
Owner options
Explore your selling options
What's special
1.47 acres in beautiful Brighton, TN. Located 30 minutes outside Blue Oval City & 40 minutes outside Memphis, this location is ideal. This is a double wide manufactured home. Large detached workshop/garage with electricity. 4 bedrooms with 2 primary suites. Primary bedroom w/luxury bath - separate tub & shower & huge walk in closet. Split bedroom floorplan. Huge kitchen with island & tons of cabinet and counter top space. Separate laundry room.
Zillow last checked: 8 hours ago
Listing updated: May 22, 2023 at 11:02am
Listed by:
Jessica M Brown,
REMAX Experts
Bought with:
Michelle Goode
eXp Realty, LLC
Source: MAAR,MLS#: 10140803
Facts & features
Interior
Bedrooms & bathrooms
- Bedrooms: 4
- Bathrooms: 3
- Full bathrooms: 3
Primary bedroom
- Features: Walk-In Closet(s)
- Level: First
- Area: 240
- Dimensions: 15 x 16
Bedroom 2
- Features: Carpet
- Level: First
- Area: 208
- Dimensions: 13 x 16
Bedroom 3
- Features: Carpet
- Level: First
- Area: 160
- Dimensions: 10 x 16
Bedroom 4
- Features: Carpet
- Level: First
- Area: 132
- Dimensions: 11 x 12
Primary bathroom
- Features: Double Vanity, Separate Shower
Dining room
- Area: 256
- Dimensions: 16 x 16
Kitchen
- Features: Eat-in Kitchen, Breakfast Bar, Separate Breakfast Room, Pantry, Kitchen Island
- Area: 322
- Dimensions: 14 x 23
Living room
- Features: Great Room
- Width: 0
Den
- Area: 288
- Dimensions: 16 x 18
Heating
- Central
Cooling
- Central Air
Appliances
- Included: Range/Oven, Dishwasher, Microwave
- Laundry: Laundry Room
Features
- All Bedrooms Down, Primary Down, Two Primaries, Separate Tub & Shower, Full Bath Down
- Flooring: Part Carpet
- Number of fireplaces: 1
- Fireplace features: In Den/Great Room
Interior area
- Total interior livable area: 2,399 sqft
Property
Parking
- Total spaces: 1
- Parking features: Driveway/Pad, Workshop in Garage, Garage Faces Front
- Has garage: Yes
- Covered spaces: 1
- Has uncovered spaces: Yes
Features
- Stories: 1
- Pool features: None
Lot
- Size: 1.47 Acres
- Dimensions: 1.47 AC
- Features: Level
Details
- Additional structures: Workshop
- Parcel number: 110D 110D A01400
Construction
Type & style
- Home type: SingleFamily
- Architectural style: Traditional
- Property subtype: Single Family Residence
Condition
- New construction: No
- Year built: 2001
Utilities & green energy
- Sewer: Septic Tank
- Water: Public
Community & neighborhood
Location
- Region: Brighton
- Subdivision: King Farms Sec A
Other
Other facts
- Listing terms: Other (See REMARKS)
Price history
| Date | Event | Price |
|---|---|---|
| 5/17/2023 | Sold | $140,000-6.7%$58/sqft |
Source: | ||
| 4/13/2023 | Contingent | $150,000$63/sqft |
Source: | ||
| 3/7/2023 | Price change | $150,000-6.3%$63/sqft |
Source: | ||
| 1/23/2023 | Listed for sale | $160,000+99.3%$67/sqft |
Source: | ||
| 12/22/2003 | Sold | $80,300+70.9%$33/sqft |
Source: Public Record Report a problem | ||
Public tax history
| Year | Property taxes | Tax assessment |
|---|---|---|
| 2024 | $628 | $41,250 |
| 2023 | $628 +4.6% | $41,250 +40.2% |
| 2022 | $600 | $29,425 |
Find assessor info on the county website
Neighborhood: 38011
Nearby schools
GreatSchools rating
- 5/10Brighton Elementary SchoolGrades: PK-5Distance: 2.1 mi
- 5/10Brighton Middle SchoolGrades: 6-8Distance: 2.3 mi
- 6/10Brighton High SchoolGrades: 9-12Distance: 2.2 mi

Get pre-qualified for a loan
At Zillow Home Loans, we can pre-qualify you in as little as 5 minutes with no impact to your credit score.An equal housing lender. NMLS #10287.
Sell for more on Zillow
Get a free Zillow Showcase℠ listing and you could sell for .
$252,500
2% more+ $5,050
With Zillow Showcase(estimated)
$257,550
