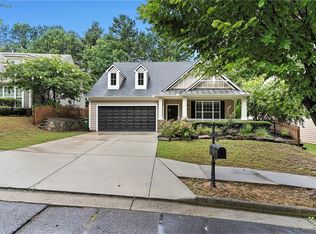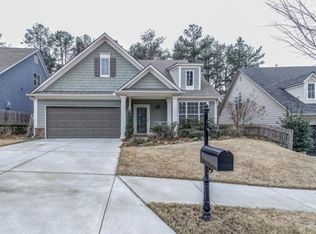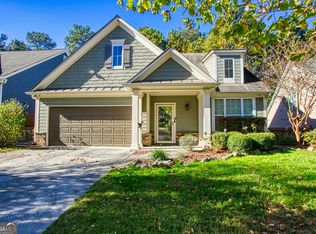GO AND SHOW You’ll instantly fall in love with this fully move-in-ready, open floor plan gem in the sought-after West Highland community. This home is ideally located within walking distance to the new Westside Park and just minutes to the Beltline, West Midtown, GA. Tech, Mercedes Benz Stadium and Atlantic Station. The home boasts a generous entryway, 9’ ceilings and hardwood flooring on the main and upper floors with a cozy fireplace. The chef’s kitchen is complete with granite counter tops, backsplash, under cabinet lighting, large island and stainless-steel appliances. Oversized owner’s suite on the main with walk-in closet, beautifully renovated bath with custom vanity, double sink, separate tiled shower and spa tub. Additional bedroom/office and full renovated bath on the main. Upper level has two bedrooms (one the size of the primary with walk-in closet) and one renovated bath.
This property is off market, which means it's not currently listed for sale or rent on Zillow. This may be different from what's available on other websites or public sources.


