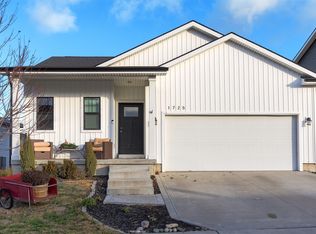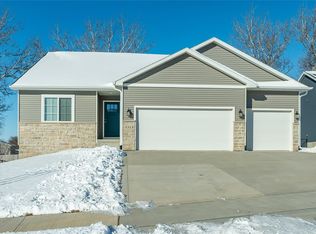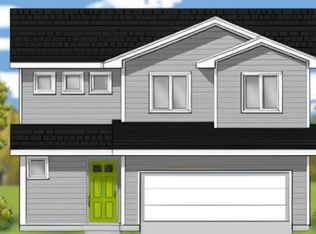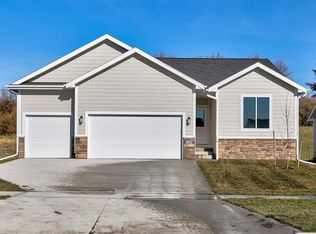3-bedroom, 2.5-bath home backing to mature trees with a fully fenced yard and 2-car garage. LVP flooring in the living room, kitchen, and dining area. Modern kitchen features dark gray cabinets with pantry, white quartz countertops, updated backsplash, and stainless steel appliances. Deck off dining area with tree-lined views. Finished lower level includes new LVT flooring, daylight windows in both bedrooms, large full bath, and family room. Passive radon mitigation system and washer/dryer included. Great location near Central Norwalk!
For sale
$324,900
1536 High Rd, Norwalk, IA 50211
3beds
992sqft
Est.:
Townhouse, Condominium
Built in 2020
6,751.8 Square Feet Lot
$-- Zestimate®
$328/sqft
$-- HOA
What's special
Finished lower levelModern kitchenNew lvt flooringFully fenced yardStainless steel appliancesUpdated backsplashWhite quartz countertops
- 47 days |
- 520 |
- 6 |
Zillow last checked: 8 hours ago
Listing updated: February 25, 2026 at 10:49am
Listed by:
Shane Kennedy (515)250-3464,
LPT Realty, LLC,
Kyle Clarkson 515-554-2249,
LPT Realty, LLC
Source: DMMLS,MLS#: 732663 Originating MLS: Des Moines Area Association of REALTORS
Originating MLS: Des Moines Area Association of REALTORS
Tour with a local agent
Facts & features
Interior
Bedrooms & bathrooms
- Bedrooms: 3
- Bathrooms: 3
- Full bathrooms: 1
- 3/4 bathrooms: 1
- 1/2 bathrooms: 1
- Main level bedrooms: 1
Heating
- Forced Air, Gas, Natural Gas
Cooling
- Central Air
Appliances
- Included: Dryer, Dishwasher, Microwave, Refrigerator, Stove, Washer
- Laundry: Main Level
Features
- Dining Area, Eat-in Kitchen
- Flooring: Tile
- Basement: Daylight,Finished
Interior area
- Total structure area: 992
- Total interior livable area: 992 sqft
- Finished area below ground: 800
Property
Parking
- Total spaces: 2
- Parking features: Attached, Garage, Two Car Garage
- Attached garage spaces: 2
Features
- Stories: 1
- Patio & porch: Deck
- Exterior features: Deck, Fully Fenced
- Fencing: Chain Link,Full
Lot
- Size: 6,751.8 Square Feet
- Dimensions: 45 x 150
Details
- Parcel number: 63250020100
- Zoning: R
Construction
Type & style
- Home type: Townhouse
- Architectural style: Ranch
- Property subtype: Townhouse, Condominium
Materials
- Vinyl Siding
- Foundation: Poured
- Roof: Asphalt,Shingle
Condition
- Year built: 2020
Details
- Builder name: Tanzanite
Utilities & green energy
- Sewer: Public Sewer
- Water: Public
Community & HOA
Community
- Security: Smoke Detector(s)
HOA
- Has HOA: No
Location
- Region: Norwalk
Financial & listing details
- Price per square foot: $328/sqft
- Tax assessed value: $268,500
- Annual tax amount: $3,910
- Date on market: 1/12/2026
- Cumulative days on market: 48 days
- Listing terms: Cash,Conventional,FHA,VA Loan
- Road surface type: Concrete
Estimated market value
Not available
Estimated sales range
Not available
Not available
Price history
Price history
| Date | Event | Price |
|---|---|---|
| 1/12/2026 | Listed for sale | $324,900+4.8%$328/sqft |
Source: | ||
| 8/1/2023 | Sold | $310,000$313/sqft |
Source: | ||
| 6/16/2023 | Pending sale | $310,000$313/sqft |
Source: | ||
| 6/8/2023 | Listed for sale | $310,000+22.5%$313/sqft |
Source: | ||
| 10/29/2020 | Sold | $253,145$255/sqft |
Source: | ||
Public tax history
Public tax history
| Year | Property taxes | Tax assessment |
|---|---|---|
| 2024 | $4,098 -2.7% | $218,100 |
| 2023 | $4,212 +25.1% | $218,100 +15.6% |
| 2022 | $3,368 | $188,600 +24.7% |
| 2021 | -- | $151,300 |
| 2020 | -- | -- |
Find assessor info on the county website
BuyAbility℠ payment
Est. payment
$2,081/mo
Principal & interest
$1675
Property taxes
$406
Climate risks
Neighborhood: 50211
Nearby schools
GreatSchools rating
- 8/10Lakewood Elementary SchoolGrades: 4-5Distance: 1.4 mi
- 6/10Norwalk Middle SchoolGrades: 6-8Distance: 0.8 mi
- 6/10Norwalk Senior High SchoolGrades: 9-12Distance: 0.6 mi
Schools provided by the listing agent
- District: Norwalk
Source: DMMLS. This data may not be complete. We recommend contacting the local school district to confirm school assignments for this home.



