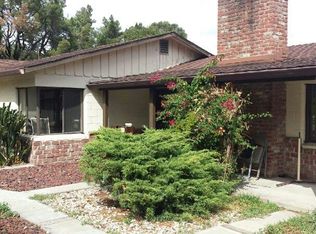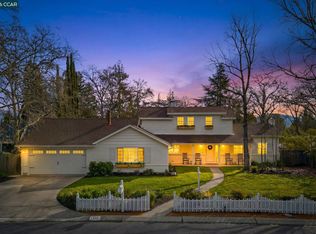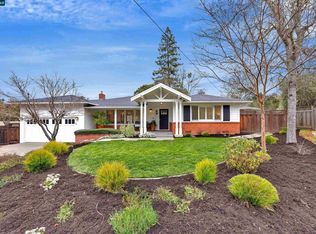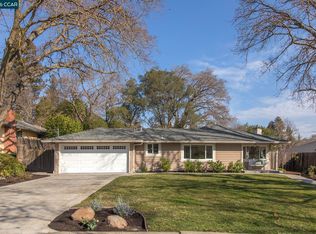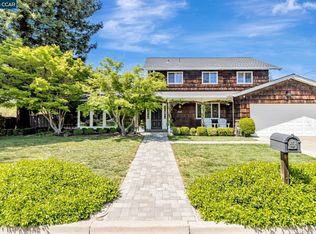Stunningly Remodeled Home with Expansive Decks & Tranquil Views! Step into light-filled elegance in this beautifully remodeled home, where skylights throughout bathe the interior in natural light. Enjoy seamless indoor-outdoor living with spacious wraparound decks-perfect for entertaining or relaxing in nature's serenity. The fully renovated kitchen boasts sleek quartz countertops, all-new stainless steel appliances, and modern cabinetry. Fresh flooring and plush carpet complement brand-new recessed lighting and designer chandeliers, creating a warm, contemporary atmosphere. Updated plumbing adds long-term peace of mind. Retreat to the luxurious master suite featuring a cozy fireplace, private balcony with peaceful backyard views, walk-in closet, and a newly remodeled en-suite bath. Additional bathrooms have also been tastefully upgraded. Enjoy the beauty of your surroundings with brand-new landscaping and lush green grass-offering privacy and peaceful outdoor living. This home blends modern upgrades with natural charm-don't miss it!
For sale
$1,900,000
1536 Pleasant Hill Rd, Lafayette, CA 94549
4beds
2,815sqft
Est.:
Residential, Single Family Residence
Built in 1939
0.32 Acres Lot
$1,838,800 Zestimate®
$675/sqft
$-- HOA
What's special
Cozy fireplaceModern cabinetryUpdated plumbingTranquil viewsLuxurious master suiteFresh flooringDesigner chandeliers
- 44 days |
- 1,619 |
- 22 |
Zillow last checked: 8 hours ago
Listing updated: February 13, 2026 at 05:48pm
Listed by:
Beatriz Marquez DRE #02255884 510-493-3303,
Lpt Realty, Inc,
Amparo Rodriguez DRE #01976072 213-642-6062,
Homesmart Evergreen Realty
Source: Bay East AOR,MLS#: 41121252
Tour with a local agent
Facts & features
Interior
Bedrooms & bathrooms
- Bedrooms: 4
- Bathrooms: 4
- Full bathrooms: 3
- Partial bathrooms: 1
Rooms
- Room types: Family Room, Kitchen, Laundry, Living Room
Kitchen
- Features: Stone Counters, Dishwasher, Double Oven
Heating
- Other
Cooling
- Central Air
Appliances
- Included: Dishwasher, Double Oven, Dryer, Washer
Features
- Flooring: Laminate, Tile, Carpet
- Windows: Double Pane Windows
- Number of fireplaces: 3
- Fireplace features: Family Room, Living Room
Interior area
- Total structure area: 2,815
- Total interior livable area: 2,815 sqft
Property
Parking
- Parking features: Covered
Features
- Levels: Multi/Split
- Patio & porch: Front Porch
- Exterior features: Lighting
- Pool features: None
Lot
- Size: 0.32 Acres
- Features: Back Yard, Landscaped, Street Light(s), Front Yard
Details
- Parcel number: 1691710162
- Special conditions: Standard
Construction
Type & style
- Home type: SingleFamily
- Architectural style: Other
- Property subtype: Residential, Single Family Residence
Materials
- Roof: None
Condition
- Existing
- New construction: No
- Year built: 1939
Utilities & green energy
- Electric: No Solar
- Sewer: Public Sewer
- Water: Public
- Utilities for property: Cable Available, Natural Gas Connected
Community & HOA
Community
- Subdivision: Not Listed
HOA
- Has HOA: No
Location
- Region: Lafayette
Financial & listing details
- Price per square foot: $675/sqft
- Tax assessed value: $1,360,929
- Annual tax amount: $16,109
- Price range: $1.9M - $1.9M
- Date on market: 1/17/2026
- Listing agreement: Excl Right
- Listing terms: Cash,Conventional,1031 Exchange,VA Loan,Other
Estimated market value
$1,838,800
$1.75M - $1.93M
$6,657/mo
Price history
Price history
| Date | Event | Price |
|---|---|---|
| 6/27/2025 | Listed for sale | $1,900,000-15.6%$675/sqft |
Source: | ||
| 11/15/2024 | Listing removed | $2,250,000$799/sqft |
Source: | ||
| 10/9/2024 | Price change | $2,250,000-2.1%$799/sqft |
Source: | ||
| 7/28/2024 | Listed for sale | $2,299,000$817/sqft |
Source: | ||
| 7/17/2024 | Listing removed | $2,299,000$817/sqft |
Source: | ||
| 6/14/2024 | Listed for sale | $2,299,000+88.4%$817/sqft |
Source: | ||
| 6/14/2019 | Sold | $1,220,000+10.9%$433/sqft |
Source: | ||
| 5/17/2019 | Listed for sale | $1,100,000+37.5%$391/sqft |
Source: Compass #40866218 Report a problem | ||
| 2/23/2015 | Sold | $800,000-7.9%$284/sqft |
Source: | ||
| 10/12/2014 | Price change | $869,000-3.3%$309/sqft |
Source: CENTURY 21 M&M and Associates #40662612 Report a problem | ||
| 10/5/2014 | Price change | $899,000+3.5%$319/sqft |
Source: CENTURY 21 M&M and Associates #40662612 Report a problem | ||
| 10/4/2014 | Price change | $869,000-3.3%$309/sqft |
Source: CENTURY 21 M&M and Associates #40662612 Report a problem | ||
| 8/26/2014 | Price change | $899,000-9.1%$319/sqft |
Source: CENTURY 21 M&M and Associates #40662612 Report a problem | ||
| 6/22/2014 | Listed for sale | $989,000$351/sqft |
Source: Visual Tour #40662612 Report a problem | ||
Public tax history
Public tax history
| Year | Property taxes | Tax assessment |
|---|---|---|
| 2025 | $16,109 +2.3% | $1,360,929 +2% |
| 2024 | $15,753 +1.6% | $1,334,245 +2% |
| 2023 | $15,508 +0.8% | $1,308,084 +2% |
| 2022 | $15,378 +2.1% | $1,282,436 +2% |
| 2021 | $15,061 +0.7% | $1,257,291 +1% |
| 2020 | $14,953 +40% | $1,244,400 +44.4% |
| 2019 | $10,680 +3.6% | $861,910 +2% |
| 2018 | $10,310 +3% | $845,011 +2% |
| 2017 | $10,007 +2.3% | $828,443 +2% |
| 2016 | $9,785 +89.4% | $812,200 +97% |
| 2015 | $5,167 | $412,193 +2% |
| 2014 | $5,167 | $404,120 +0.5% |
| 2013 | -- | $402,294 +2% |
| 2012 | -- | $394,407 +2% |
| 2011 | -- | $386,675 +0.8% |
| 2010 | -- | $383,786 -0.2% |
| 2009 | -- | $384,699 +2% |
| 2008 | -- | $377,157 +2% |
| 2007 | -- | $369,763 +2% |
| 2006 | -- | $362,514 +2% |
| 2005 | -- | $355,407 +2% |
| 2004 | -- | $348,439 +1.9% |
| 2003 | -- | $342,054 +2% |
| 2002 | -- | $335,348 +2% |
| 2001 | -- | $328,773 |
Find assessor info on the county website
BuyAbility℠ payment
Est. payment
$11,044/mo
Principal & interest
$9223
Property taxes
$1821
Climate risks
Neighborhood: 94549
Nearby schools
GreatSchools rating
- 5/10Pleasant Hill Elementary SchoolGrades: K-5Distance: 1 mi
- 9/10Pleasant Hill Middle SchoolGrades: 6-8Distance: 1.9 mi
- 8/10College Park High SchoolGrades: 9-12Distance: 3.2 mi
