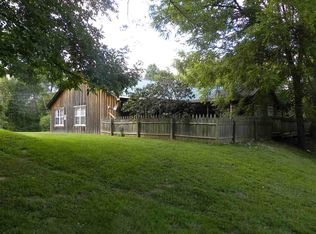Closed
Zestimate®
$160,000
1536 River Rd, Spencer, IN 47460
1beds
924sqft
Single Family Residence
Built in 1900
0.5 Acres Lot
$160,000 Zestimate®
$--/sqft
$1,019 Estimated rent
Home value
$160,000
Estimated sales range
Not available
$1,019/mo
Zestimate® history
Loading...
Owner options
Explore your selling options
What's special
Seller is offering $2500.00 in closing cost assistance with a full price offer. Have a look at this cozy cottage just outside of Spencer that offers the perfect blend of modern comfort and rustic country charm. This adorable 1 Bedroom, 1 Bath home features a roomy kitchen with nice appliances, an inviting living room with a wood burning stove, and a spacious bedroom with double closets. The home has both a covered front and back porch, a good metal roof, and newer siding and windows. The home is spotlessly clean with new floor coverings, and fresh paint throughout. It sits on a shady, 1/2 Acre lot with city water, a chicken coop, beautiful flower gardens and a small outbuilding with an attached lean-to. This scenic retreat is practically straight across from the My Path Trail and within sight of the White River Boat Access Site. It's just waiting on someone to make it their own.
Zillow last checked: 8 hours ago
Listing updated: December 05, 2025 at 08:28am
Listed by:
Debbie Foutch Cell:812-821-7005,
Owen County Home Company
Bought with:
Debbie Foutch, RB14048732
Owen County Home Company
Source: IRMLS,MLS#: 202543316
Facts & features
Interior
Bedrooms & bathrooms
- Bedrooms: 1
- Bathrooms: 1
- Full bathrooms: 1
- Main level bedrooms: 1
Bedroom 1
- Level: Main
Dining room
- Level: Main
- Area: 120
- Dimensions: 12 x 10
Kitchen
- Level: Main
- Area: 143
- Dimensions: 13 x 11
Living room
- Level: Main
- Area: 240
- Dimensions: 16 x 15
Heating
- Natural Gas, High Efficiency Furnace
Cooling
- Window Unit(s)
Appliances
- Included: Range/Oven Hook Up Elec, Refrigerator, Electric Oven, Electric Water Heater
- Laundry: Electric Dryer Hookup, Washer Hookup
Features
- Laminate Counters, Tub/Shower Combination
- Flooring: Carpet, Laminate
- Doors: Storm Door(s)
- Windows: Double Pane Windows
- Basement: Cellar
- Has fireplace: No
- Fireplace features: None
Interior area
- Total structure area: 924
- Total interior livable area: 924 sqft
- Finished area above ground: 924
- Finished area below ground: 0
Property
Parking
- Parking features: Gravel
- Has uncovered spaces: Yes
Features
- Levels: One
- Stories: 1
- Patio & porch: Porch Covered
- Fencing: None
Lot
- Size: 0.50 Acres
- Features: Many Trees, Level, Rural, Landscaped
Details
- Additional structures: Shed(s), Shed
- Parcel number: 601028100020.000027
- Zoning: R1
- Other equipment: Sump Pump
Construction
Type & style
- Home type: SingleFamily
- Architectural style: Cabin/Cottage
- Property subtype: Single Family Residence
Materials
- Vinyl Siding
- Foundation: Stone
- Roof: Metal
Condition
- New construction: No
- Year built: 1900
Utilities & green energy
- Electric: REMC
- Gas: Community NatGas(Spencer)
- Sewer: Septic Tank
- Water: City, BBP
Green energy
- Energy efficient items: Appliances, Doors, Windows
Community & neighborhood
Security
- Security features: Smoke Detector(s)
Location
- Region: Spencer
- Subdivision: None
Other
Other facts
- Listing terms: Cash,Conventional,FHA
- Road surface type: Asphalt
Price history
| Date | Event | Price |
|---|---|---|
| 12/5/2025 | Sold | $160,000-2.4% |
Source: | ||
| 11/3/2025 | Pending sale | $164,000 |
Source: | ||
| 10/24/2025 | Listed for sale | $164,000+13.1% |
Source: | ||
| 9/26/2025 | Sold | $145,000-5.2%$157/sqft |
Source: | ||
| 8/29/2025 | Pending sale | $153,000$166/sqft |
Source: | ||
Public tax history
| Year | Property taxes | Tax assessment |
|---|---|---|
| 2024 | $454 +16.2% | $103,800 +7.3% |
| 2023 | $390 +17.4% | $96,700 +13% |
| 2022 | $333 | $85,600 +11.3% |
Find assessor info on the county website
Neighborhood: 47460
Nearby schools
GreatSchools rating
- 7/10Mccormick's Creek Elementary SchoolGrades: K-6Distance: 2.2 mi
- 7/10Owen Valley Middle SchoolGrades: 7-8Distance: 2.3 mi
- 4/10Owen Valley Community High SchoolGrades: 9-12Distance: 2.2 mi
Schools provided by the listing agent
- Elementary: Spencer
- Middle: Owen Valley
- High: Owen Valley
- District: Spencer-Owen Community Schools
Source: IRMLS. This data may not be complete. We recommend contacting the local school district to confirm school assignments for this home.

Get pre-qualified for a loan
At Zillow Home Loans, we can pre-qualify you in as little as 5 minutes with no impact to your credit score.An equal housing lender. NMLS #10287.
