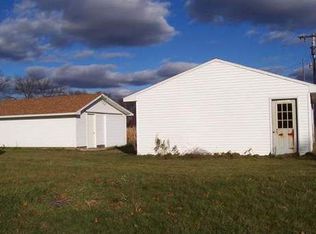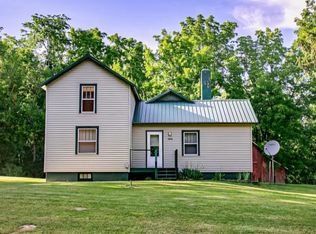Sold
$325,000
15361 Elm Row Rd, Albion, MI 49224
3beds
2,121sqft
Manufactured Home
Built in 2002
12.72 Acres Lot
$358,000 Zestimate®
$153/sqft
$2,627 Estimated rent
Home value
$358,000
$322,000 - $394,000
$2,627/mo
Zestimate® history
Loading...
Owner options
Explore your selling options
What's special
** BEST & FINAL DUE 7/24 by NOON. **
Instant equity! Home appraised for $334k! Breathtaking 13 acres, large pond & wildlife galore. Two large living rooms, open floorplan to kitchen w/eat-in areas & dining room. Beautiful wood fireplace. Primary bedroom featuring his/her SEPARATE bathrooms w/LARGE walk-in closet, sliding door to the wrap around deck & hot tub. Walkout basement w/daylight windows, tall ceilings & kitchenette. 120x24 barn w/cement floors, 5 horse stalls & 100 AMP service. 32x24 barn w/electrical, cement floors, bar area, lean-to w/cement patio off the back. Pool shed w/half bath & 2 more sheds. New metal roof, kitchen appliances, garage, AC, water softener, gutters & gutter guards. Brandon 517-803-4732 at Cross Country Mortgage offers loans at 5% dow
Zillow last checked: 8 hours ago
Listing updated: August 07, 2023 at 11:40am
Listed by:
Julie Hackworth 517-206-6426,
ERA REARDON REALTY, L.L.C.
Bought with:
Chad Mortimer, 6501406563
RE/MAX MID-MICHIGAN R.E.
Stephanie Bosanac-Mortimer, 6501336455
Source: MichRIC,MLS#: 23025641
Facts & features
Interior
Bedrooms & bathrooms
- Bedrooms: 3
- Bathrooms: 4
- Full bathrooms: 3
- 1/2 bathrooms: 1
- Main level bedrooms: 3
Primary bedroom
- Level: Main
- Area: 351
- Dimensions: 27.00 x 13.00
Bedroom 2
- Level: Main
- Area: 156
- Dimensions: 12.00 x 13.00
Bedroom 3
- Level: Main
- Area: 144
- Dimensions: 12.00 x 12.00
Dining room
- Level: Main
- Area: 192
- Dimensions: 16.00 x 12.00
Family room
- Level: Main
- Area: 252
- Dimensions: 18.00 x 14.00
Kitchen
- Level: Main
- Area: 234
- Dimensions: 18.00 x 13.00
Laundry
- Level: Main
- Area: 79.2
- Dimensions: 12.00 x 6.60
Living room
- Level: Main
- Area: 260
- Dimensions: 20.00 x 13.00
Heating
- Forced Air
Cooling
- Central Air
Appliances
- Included: Built-In Gas Oven, Dishwasher, Dryer, Microwave, Range, Refrigerator, Washer, Water Softener Owned
Features
- Ceiling Fan(s), LP Tank Owned, Center Island, Eat-in Kitchen
- Windows: Bay/Bow, Window Treatments
- Basement: Daylight,Full,Walk-Out Access
- Number of fireplaces: 2
- Fireplace features: Family Room, Master Bedroom
Interior area
- Total structure area: 2,121
- Total interior livable area: 2,121 sqft
- Finished area below ground: 0
Property
Parking
- Total spaces: 2
- Parking features: Attached, Garage Door Opener
- Garage spaces: 2
Features
- Stories: 1
- Has spa: Yes
- Spa features: Hot Tub Spa
- Waterfront features: Pond
Lot
- Size: 12.72 Acres
- Dimensions: 826 x 684
- Features: Level, Wooded
Details
- Parcel number: 000110540100202
- Zoning description: Residential
Construction
Type & style
- Home type: MobileManufactured
- Architectural style: Ranch
- Property subtype: Manufactured Home
Materials
- Vinyl Siding
- Roof: Metal
Condition
- New construction: No
- Year built: 2002
Utilities & green energy
- Gas: LP Tank Owned
- Sewer: Septic Tank
- Water: Well
Community & neighborhood
Security
- Security features: Security System
Location
- Region: Albion
Other
Other facts
- Listing terms: Other,Cash
- Road surface type: Paved
Price history
| Date | Event | Price |
|---|---|---|
| 8/7/2023 | Sold | $325,000$153/sqft |
Source: | ||
| 7/25/2023 | Pending sale | $325,000$153/sqft |
Source: | ||
| 7/20/2023 | Listed for sale | $325,000+1344.4%$153/sqft |
Source: | ||
| 5/11/2008 | Listing removed | $22,500$11/sqft |
Source: Listhub #1043929 Report a problem | ||
| 4/21/2008 | Listed for sale | $22,500$11/sqft |
Source: Listhub #1043929 Report a problem | ||
Public tax history
| Year | Property taxes | Tax assessment |
|---|---|---|
| 2014 | -- | $40,650 |
| 2013 | -- | $40,650 -7% |
| 2012 | -- | $43,700 +2.6% |
Find assessor info on the county website
Neighborhood: 49224
Nearby schools
GreatSchools rating
- 4/10Concord Elementary SchoolGrades: K-5Distance: 5 mi
- 5/10Concord Middle SchoolGrades: 6-8Distance: 5 mi
- 3/10Concord High SchoolGrades: 9-12Distance: 4.9 mi
Sell for more on Zillow
Get a free Zillow Showcase℠ listing and you could sell for .
$358,000
2% more+ $7,160
With Zillow Showcase(estimated)
$365,160
