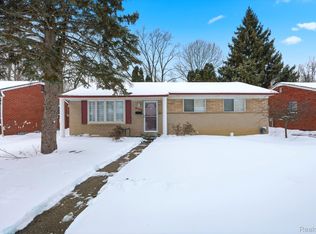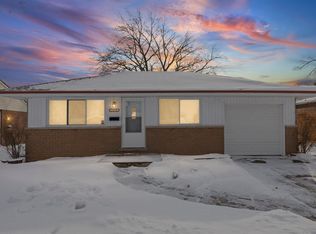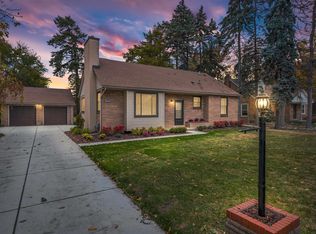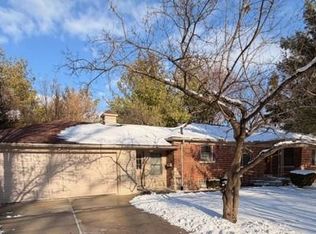Newly remodeled in 2026 brick ranch on a very large lot 100' wide x 300' deep, thats .66 acres of your own space surrounded by beautiful mature trees. This sprawling 1470 square foot home has been renovated for you to enjoy. The large eat-in kitchen has new shaker cabients, countertops, sink with a new range and dishwasher. The home has brand new windows except for picture window, freshly painted interior, new luxury vinyl and carpet throughout the mainfloor. This home has character, cove moldings, a cedar closet, large pantry's and great views. Curl up on cozy nights by any of the 3 Fireplaces. Plumbing and Electrical are up to code and updated. The partially finished basement boasts a Kitchenette, a large carpeted family room area with the 3rd Fireplace to sprawl out, a guest bedroom, laundry room, a 1/2 bathroom and so much more storage. There is a guest bedroom which could be an ensuite or rental potential, which the stairs lead to the backdoor. There is a partially fenced in back yard with a covered patio off of the kitchen and very long driveway past the home to the detached garage. The Air Ducts were professionally cleaned, new blown in insulation in the attic and the home has a "whole house fan" for hot days. There are many interior built-ins and there is also an outdoor BBQ Grill in the backyard. Furnace & AC Unit are newer, Roof is about 12 years old. Seller is willing to build a new garage after sale is final at buyers expense - 2 plans provided - ask your agent for documents. There are workshops in both the basement and garage. Please reach out for a walk thru to see if this home is evetyhting you've been looking for.
For sale
$264,900
15365 Frazho Rd, Roseville, MI 48066
3beds
2,732sqft
Est.:
Single Family Residence
Built in 1948
0.66 Acres Lot
$262,500 Zestimate®
$97/sqft
$-- HOA
What's special
Partially finished basementCedar closetHome has characterFreshly painted interiorCove moldingsGreat viewsMany interior built-ins
- 57 days |
- 997 |
- 66 |
Zillow last checked: 8 hours ago
Listing updated: January 28, 2026 at 08:34am
Listed by:
April Lucas 248-817-9201,
Sine & Monaghan LLC 313-884-7000
Source: MiRealSource,MLS#: 50195485 Originating MLS: MiRealSource
Originating MLS: MiRealSource
Tour with a local agent
Facts & features
Interior
Bedrooms & bathrooms
- Bedrooms: 3
- Bathrooms: 2
- Full bathrooms: 1
- 1/2 bathrooms: 1
Bedroom 1
- Features: Carpet
- Level: Entry
- Area: 154
- Dimensions: 11 x 14
Bedroom 2
- Features: Carpet
- Level: Entry
- Area: 132
- Dimensions: 12 x 11
Bedroom 3
- Features: Carpet
- Level: Entry
- Area: 192
- Dimensions: 16 x 12
Bathroom 1
- Features: Ceramic
- Level: Entry
- Area: 48
- Dimensions: 8 x 6
Dining room
- Features: Carpet
- Level: Entry
- Area: 224
- Dimensions: 14 x 16
Kitchen
- Level: Entry
- Area: 192
- Dimensions: 12 x 16
Living room
- Features: Carpet
- Level: Entry
- Area: 240
- Dimensions: 20 x 12
Heating
- Forced Air, Natural Gas
Cooling
- Ceiling Fan(s), Central Air, Whole House Fan
Appliances
- Included: Dishwasher, Disposal, Dryer, Range/Oven, Refrigerator, Washer
Features
- Flooring: Concrete, Carpet, Ceramic Tile
- Basement: Block,Full,Partially Finished,Crawl Space
- Number of fireplaces: 3
- Fireplace features: Basement, Dining Room, Gas, Living Room
Interior area
- Total structure area: 2,732
- Total interior livable area: 2,732 sqft
- Finished area above ground: 1,470
- Finished area below ground: 1,262
Property
Parking
- Total spaces: 3
- Parking features: Detached, Electric in Garage, Workshop in Garage
- Garage spaces: 3
Features
- Levels: One
- Stories: 1
- Patio & porch: Patio, Porch
- Exterior features: Built-in Barbecue
- Fencing: Fence Owned
- Frontage type: Road
- Frontage length: 45
Lot
- Size: 0.66 Acres
- Dimensions: 100 x 305
- Features: Deep Lot - 150+ Ft., Large Lot - 65+ Ft., Wooded
Details
- Additional structures: None
- Parcel number: 081419155019
- Zoning description: Residential
- Special conditions: Private
Construction
Type & style
- Home type: SingleFamily
- Architectural style: Ranch
- Property subtype: Single Family Residence
Materials
- Brick
- Foundation: Basement
Condition
- New construction: No
- Year built: 1948
Utilities & green energy
- Sewer: Public At Street
- Water: Public Water at Street
Community & HOA
Community
- Subdivision: Na
HOA
- Has HOA: No
Location
- Region: Roseville
Financial & listing details
- Price per square foot: $97/sqft
- Tax assessed value: $222,400
- Annual tax amount: $6,600
- Date on market: 12/3/2025
- Cumulative days on market: 58 days
- Listing agreement: Exclusive Right To Sell
- Listing terms: Cash,Conventional,FHA,VA Loan
Estimated market value
$262,500
$249,000 - $276,000
$2,003/mo
Price history
Price history
| Date | Event | Price |
|---|---|---|
| 12/3/2025 | Listed for sale | $264,900+47.2%$97/sqft |
Source: | ||
| 8/18/2025 | Listing removed | $180,000$66/sqft |
Source: | ||
| 8/8/2025 | Price change | $180,000-4.8%$66/sqft |
Source: | ||
| 8/2/2025 | Price change | $189,000-5%$69/sqft |
Source: | ||
| 7/21/2025 | Price change | $199,000-11.6%$73/sqft |
Source: | ||
Public tax history
Public tax history
| Year | Property taxes | Tax assessment |
|---|---|---|
| 2025 | $3,131 +4.5% | $111,200 +7.8% |
| 2024 | $2,995 +7.1% | $103,200 +10.8% |
| 2023 | $2,797 +3% | $93,100 +11.5% |
Find assessor info on the county website
BuyAbility℠ payment
Est. payment
$1,655/mo
Principal & interest
$1271
Property taxes
$291
Home insurance
$93
Climate risks
Neighborhood: 48066
Nearby schools
GreatSchools rating
- 6/10Kaiser Elementary SchoolGrades: PK-5Distance: 0.9 mi
- 3/10Roseville Middle SchoolGrades: 6-8Distance: 1 mi
- 5/10Roseville High SchoolGrades: 9-12Distance: 2.6 mi
Schools provided by the listing agent
- Elementary: Dort Elementary School
- Middle: Roseville Middle School
- High: Roseville High School
- District: Roseville Community Schools
Source: MiRealSource. This data may not be complete. We recommend contacting the local school district to confirm school assignments for this home.
- Loading
- Loading





