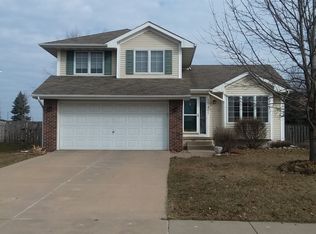Sold for $384,900
$384,900
15365 Ridgeview Dr, Clive, IA 50325
4beds
1,663sqft
Single Family Residence
Built in 1997
8,067.31 Square Feet Lot
$378,800 Zestimate®
$231/sqft
$2,568 Estimated rent
Home value
$378,800
$352,000 - $409,000
$2,568/mo
Zestimate® history
Loading...
Owner options
Explore your selling options
What's special
New furnace in 2025! This beautifully updated two-story home offers spacious living in a highly sought-after neighborhood, just a short walk to Eason Elementary School. With 4 large bedrooms and 3.5 bathrooms, this home provides plenty of room for a growing family.
The heart of the home is the stunning kitchen, featuring a large island and stainless steel appliances, perfect for cooking and entertaining. The open-concept layout flows seamlessly into the dining and living areas, creating an ideal space for gatherings.
Step outside to enjoy a fully fenced backyard, complete with a cement patio for relaxing or hosting summer barbecues. The large storage shed offers extra space for all your tools and toys.
The finished basement adds even more living space with a cozy living room, a bedroom, and a full bathroom.
This home is ideally located minutes from restaurants, grocery stores, and all the great amenities Waukee has to offer. Don't miss the chance to make this beautiful property your own! All information obtained from seller and public records.
Zillow last checked: 8 hours ago
Listing updated: March 07, 2025 at 01:09pm
Listed by:
Brett Opdahl (515)557-0054,
RE/MAX Precision,
Mike Slavin 515-491-4319,
RE/MAX Precision
Bought with:
Samantha Holman
Iowa Realty Beaverdale
Source: DMMLS,MLS#: 708910 Originating MLS: Des Moines Area Association of REALTORS
Originating MLS: Des Moines Area Association of REALTORS
Facts & features
Interior
Bedrooms & bathrooms
- Bedrooms: 4
- Bathrooms: 4
- Full bathrooms: 1
- 3/4 bathrooms: 2
- 1/2 bathrooms: 1
Heating
- Forced Air, Gas, Natural Gas
Cooling
- Central Air
Appliances
- Included: Dishwasher, Microwave, Refrigerator, Stove, Washer
Features
- Basement: Finished
- Number of fireplaces: 1
- Fireplace features: Gas, Vented
Interior area
- Total structure area: 1,663
- Total interior livable area: 1,663 sqft
- Finished area below ground: 410
Property
Parking
- Total spaces: 2
- Parking features: Attached, Garage, Two Car Garage
- Attached garage spaces: 2
Features
- Levels: Two
- Stories: 2
- Exterior features: Fully Fenced, Fire Pit, Hot Tub/Spa, Storage
- Has spa: Yes
- Fencing: Full
Lot
- Size: 8,067 sqft
Details
- Additional structures: Storage
- Parcel number: 1236101013
- Zoning: Res
Construction
Type & style
- Home type: SingleFamily
- Architectural style: Two Story
- Property subtype: Single Family Residence
Materials
- Cement Siding
- Foundation: Poured
- Roof: Asphalt,Shingle
Condition
- Year built: 1997
Utilities & green energy
- Water: Public
Community & neighborhood
Location
- Region: Clive
HOA & financial
HOA
- Has HOA: Yes
- HOA fee: $40 annually
- Association name: Country Club Owner's Assoc
- Second association name: Country Club Owner's Assoc
Other
Other facts
- Listing terms: Cash,Conventional,FHA,VA Loan
- Road surface type: Concrete
Price history
| Date | Event | Price |
|---|---|---|
| 3/7/2025 | Sold | $384,900-1.3%$231/sqft |
Source: | ||
| 2/12/2025 | Pending sale | $389,900$234/sqft |
Source: | ||
| 1/16/2025 | Price change | $389,900-3%$234/sqft |
Source: | ||
| 1/7/2025 | Price change | $402,000-0.7%$242/sqft |
Source: | ||
| 12/11/2024 | Listed for sale | $404,900+70.1%$243/sqft |
Source: | ||
Public tax history
| Year | Property taxes | Tax assessment |
|---|---|---|
| 2024 | $4,568 -3% | $292,910 |
| 2023 | $4,710 +7% | $292,910 +12.9% |
| 2022 | $4,402 -0.3% | $259,350 +5.7% |
Find assessor info on the county website
Neighborhood: 50325
Nearby schools
GreatSchools rating
- 6/10Eason Elementary SchoolGrades: K-5Distance: 0.5 mi
- 5/10Waukee South Middle SchoolGrades: 6-7Distance: 2.5 mi
- 7/10Waukee Senior High SchoolGrades: 10-12Distance: 1.8 mi
Schools provided by the listing agent
- District: Waukee
Source: DMMLS. This data may not be complete. We recommend contacting the local school district to confirm school assignments for this home.
Get pre-qualified for a loan
At Zillow Home Loans, we can pre-qualify you in as little as 5 minutes with no impact to your credit score.An equal housing lender. NMLS #10287.
Sell with ease on Zillow
Get a Zillow Showcase℠ listing at no additional cost and you could sell for —faster.
$378,800
2% more+$7,576
With Zillow Showcase(estimated)$386,376
