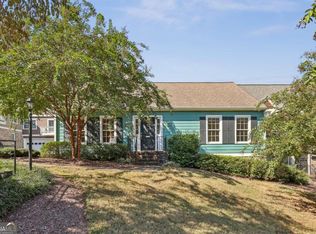Closed
$394,000
1537 Brianwood Rd, Decatur, GA 30033
3beds
1,968sqft
Condominium
Built in 1974
-- sqft lot
$458,200 Zestimate®
$200/sqft
$2,722 Estimated rent
Home value
$458,200
$422,000 - $499,000
$2,722/mo
Zestimate® history
Loading...
Owner options
Explore your selling options
What's special
classic beautiful large home with 2 master bedrooms and adjoining full baths upstairs and guest bedroom with full bath on main level. Spacious kitchen with sunny bay window breakfast area. Large living room with bookcases opens onto welcoming sunroom with separate heat/ air unit. just painted deck and gas grill. Lower level offers a spacious paneled den with sink/countertop cabinet. Huge 2 car garage recently painted. This lovely home has New Carpet and painted throughout , tankless water heater and shows beautifully. This is an estate property .Seller will look at all offers. Brianwood community is very popular with clubhouse, swimming and walking park. Schools, expressways, hospitals easily accessible.
Zillow last checked: 8 hours ago
Listing updated: January 20, 2026 at 08:20am
Listed by:
Sue Codington 404-210-4382,
Drake Realty of Greater Atlanta
Bought with:
Rob Holley, 49501
Holley Realty Team
Source: GAMLS,MLS#: 20116209
Facts & features
Interior
Bedrooms & bathrooms
- Bedrooms: 3
- Bathrooms: 3
- Full bathrooms: 3
- Main level bathrooms: 1
- Main level bedrooms: 1
Dining room
- Features: Separate Room
Kitchen
- Features: Breakfast Area, Pantry, Solid Surface Counters
Heating
- Natural Gas, Central, Forced Air, Common
Cooling
- Electric, Ceiling Fan(s), Central Air, Zoned, Common, Dual
Appliances
- Included: Tankless Water Heater, Dishwasher, Disposal, Ice Maker, Oven/Range (Combo), Refrigerator, Trash Compactor
- Laundry: Laundry Closet, In Kitchen
Features
- Central Vacuum, Bookcases, Tile Bath, Walk-In Closet(s), In-Law Floorplan, Roommate Plan, Split Bedroom Plan
- Flooring: Hardwood, Tile, Carpet, Stone
- Windows: Storm Window(s), Bay Window(s)
- Basement: Interior Entry,Finished
- Attic: Pull Down Stairs
- Number of fireplaces: 1
- Fireplace features: Living Room, Factory Built, Gas Starter
- Common walls with other units/homes: No One Below,End Unit,No One Above
Interior area
- Total structure area: 1,968
- Total interior livable area: 1,968 sqft
- Finished area above ground: 1,968
- Finished area below ground: 0
Property
Parking
- Total spaces: 2
- Parking features: Attached, Garage Door Opener, Garage, Side/Rear Entrance
- Has attached garage: Yes
Accessibility
- Accessibility features: Other
Features
- Levels: Three Or More
- Stories: 3
- Patio & porch: Deck, Porch
- Exterior features: Gas Grill
- Has private pool: Yes
- Pool features: In Ground
Lot
- Size: 1,742 sqft
- Features: None
Details
- Additional structures: Garage(s)
- Parcel number: 18 149 18 029
- Special conditions: As Is,No Disclosure
Construction
Type & style
- Home type: Condo
- Architectural style: Brick/Frame,Traditional
- Property subtype: Condominium
- Attached to another structure: Yes
Materials
- Wood Siding, Brick
- Roof: Composition
Condition
- Resale
- New construction: No
- Year built: 1974
Utilities & green energy
- Electric: 220 Volts
- Sewer: Public Sewer
- Water: Public
- Utilities for property: Underground Utilities, Cable Available, Sewer Connected, Electricity Available, High Speed Internet, Natural Gas Available, Phone Available, Sewer Available, Water Available
Community & neighborhood
Security
- Security features: Security System, Smoke Detector(s), Open Access
Community
- Community features: Clubhouse, Park, Pool, Sidewalks, Street Lights, Near Public Transport
Location
- Region: Decatur
- Subdivision: Brianwood
HOA & financial
HOA
- Has HOA: Yes
- HOA fee: $4,920 annually
- Services included: Insurance, Maintenance Structure, Maintenance Grounds, Private Roads, Reserve Fund, Sewer, Swimming, Water
Other
Other facts
- Listing agreement: Exclusive Right To Sell
- Listing terms: Cash,Conventional
Price history
| Date | Event | Price |
|---|---|---|
| 8/25/2023 | Sold | $394,000-3.9%$200/sqft |
Source: | ||
| 7/31/2023 | Pending sale | $410,000$208/sqft |
Source: | ||
| 7/24/2023 | Contingent | $410,000$208/sqft |
Source: | ||
| 7/9/2023 | Price change | $410,000-4.4%$208/sqft |
Source: | ||
| 6/9/2023 | Price change | $429,000-4.5%$218/sqft |
Source: | ||
Public tax history
| Year | Property taxes | Tax assessment |
|---|---|---|
| 2025 | $7,907 +9% | $172,800 +9.6% |
| 2024 | $7,255 +57.5% | $157,600 -9.3% |
| 2023 | $4,606 +5% | $173,760 +26.1% |
Find assessor info on the county website
Neighborhood: 30033
Nearby schools
GreatSchools rating
- 7/10Sagamore Hills Elementary SchoolGrades: PK-5Distance: 0.7 mi
- 5/10Henderson Middle SchoolGrades: 6-8Distance: 3.9 mi
- 7/10Lakeside High SchoolGrades: 9-12Distance: 1.6 mi
Schools provided by the listing agent
- Elementary: Sagamore Hills
- Middle: Henderson
- High: Lakeside
Source: GAMLS. This data may not be complete. We recommend contacting the local school district to confirm school assignments for this home.
Get a cash offer in 3 minutes
Find out how much your home could sell for in as little as 3 minutes with a no-obligation cash offer.
Estimated market value$458,200
Get a cash offer in 3 minutes
Find out how much your home could sell for in as little as 3 minutes with a no-obligation cash offer.
Estimated market value
$458,200
