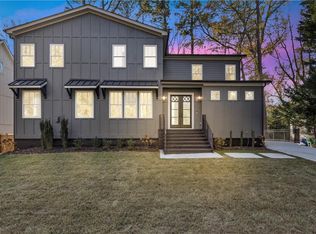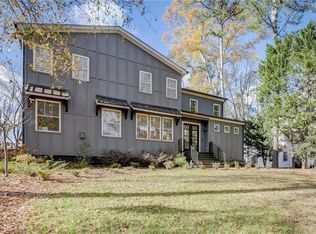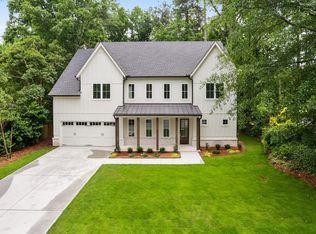HARD TO BEAT THIS ASHFORD PARK LOCATION! LOOK AROUND AT ALL THE NEW CONSTRUCTION! THIS CLASSIC BRICK RANCH IS HABITABLE BUT IT DOES NEED SOME WORK AND TLC TO BRING IT TO ITS FULL POTENTIAL! BETTER YET, WE BET THAT IT WOULD BE A GREAT LOCATION FOR YOUR NEW HOME CONSTRUCTION! GREAT STREET, CLOSE TO PARK AREA. APPOINTMENT ONLY.
This property is off market, which means it's not currently listed for sale or rent on Zillow. This may be different from what's available on other websites or public sources.


