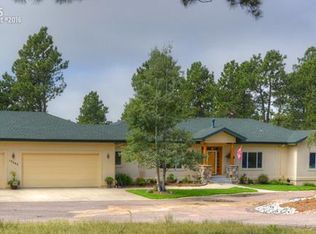Rarely does a property of such significance as Shadow Mountain Ranch Estate become available. The private and gated estate graces 35 treed acres complete with Pikes Peak views. Dignified finishes abound in the sprawling open floor plan with main level living. 9773sf, 5 guest suites, 8 bathrooms, 11 custom fireplaces, 2000sf apartment with separate entrance - perfect for an au-pair, home office, or guest quarters. No detail was overlooked in this exquisite luxury estate with amenities only rivaled among 5-Star resorts. The grand foyer leads into the striking two-story great room complete with wood plank ceilings, custom stone fireplace, and sweeping views of Pikes Peak. The chef kitchen delivers custom cabinetry, gourmet appliances with 6 burner gas rangetop, three ovens, and a walk-in butler pantry. The main level master retreat boasts a sitting area, stone fireplace, balcony, vaulted wood plank ceiling, and spa bathroom with fireplace. The upper level delivers two guest rooms with ensuite, wrap-around mezzanine, workout facility, gallery, and adjoining 2000+ sf apartment with custom timber trusses, stone fireplace, and dual balconies with private entrance. The walkout lower level boasts two guest rooms with ensuite, custom wood fireplace, pub-style wetbar, wine cellar, theatre, gathering room, game room, spa, sauna, massage parlor, and gallery. Multiple outdoor living areas is ideal for lavish entertaining events or intimate family gatherings. Distinguished and elegant finishes enhances the refined detailing in this custom one-of-a-kind lifestyle estate. The property is minutes to I-25, 25 minutes to Denver Tech Center, and 20 minutes to downtown Colorado Springs. Option for District 38 Schools. **Buyer to verify square footage, schools, HOA, zoning, and all other information provided.**
This property is off market, which means it's not currently listed for sale or rent on Zillow. This may be different from what's available on other websites or public sources.
