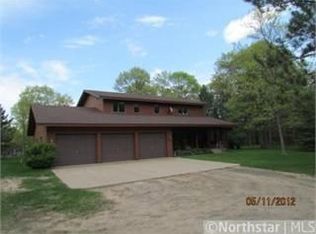Closed
$570,000
15376 Welton Rd, Brainerd, MN 56425
3beds
2,546sqft
Single Family Residence
Built in 1985
1.46 Acres Lot
$605,300 Zestimate®
$224/sqft
$2,500 Estimated rent
Home value
$605,300
$569,000 - $648,000
$2,500/mo
Zestimate® history
Loading...
Owner options
Explore your selling options
What's special
FANTASTIC opportunity awaits with this lovely home on Red Sand Lake-Boasting a PRIME location that blends country tranquility w/ convenient access to town amenities. This 3+ BR-2 BA home is set on 155’ of level elevation & situated on gorgeous parklike grounds. The home greets you w/ a nice large foyer/ updated kitchen w/ stainless steel appliances-tile flooring/ huge dining area for entertaining family & friends/ large new family room w/ T&G vaulted ceilings-beautiful stone fireplace-captivating lake views and a 13x13 paver patio w/ firepit. The entire property is irrigated and ensures beautiful lush grounds and features an attached 24x28 garage-complemented by a large detached 40x40 garage featuring a custom-built 12.9’ door-providing space for vehicles & storage-PLUS an extra detached 24x26 garage, perfect for housing all your lake toys & equipment. Come & experience the best of both worlds the Brainerd/Baxter area has to offer…and it’s just a short distance to Whipple Beach!
Zillow last checked: 8 hours ago
Listing updated: May 06, 2025 at 07:01pm
Listed by:
Jim Christensen 218-820-2147,
Kurilla Real Estate LTD
Bought with:
George Fortier
Agency North Real Estate, Inc
Source: NorthstarMLS as distributed by MLS GRID,MLS#: 6498746
Facts & features
Interior
Bedrooms & bathrooms
- Bedrooms: 3
- Bathrooms: 2
- Full bathrooms: 1
- 3/4 bathrooms: 1
Bedroom 1
- Level: Lower
- Area: 217.5 Square Feet
- Dimensions: 14.5 x 15
Bedroom 2
- Level: Main
- Area: 113.4 Square Feet
- Dimensions: 9 x 12.6
Bedroom 3
- Level: Main
- Area: 167.4 Square Feet
- Dimensions: 10.8 x 15.5
Bonus room
- Level: Lower
- Area: 154 Square Feet
- Dimensions: 11 x 14
Dining room
- Level: Main
- Area: 180 Square Feet
- Dimensions: 10 x 18
Garage
- Area: 1600 Square Feet
- Dimensions: 40 x 40
Garage
- Area: 672 Square Feet
- Dimensions: 24X28
Garage
- Area: 624 Square Feet
- Dimensions: 24X26
Kitchen
- Level: Main
- Area: 252 Square Feet
- Dimensions: 14 x 18
Laundry
- Level: Lower
- Area: 165 Square Feet
- Dimensions: 11 x 15
Living room
- Level: Main
- Area: 428 Square Feet
- Dimensions: 20 x 21.4
Sitting room
- Level: Lower
- Area: 63 Square Feet
- Dimensions: 7 x 9
Walk in closet
- Level: Lower
- Area: 75.84 Square Feet
- Dimensions: 7.9 x 9.6
Heating
- Baseboard, Dual, Forced Air
Cooling
- Central Air
Appliances
- Included: Dishwasher, Dryer, Exhaust Fan, Microwave, Range, Refrigerator, Stainless Steel Appliance(s), Washer
Features
- Basement: Block
- Number of fireplaces: 1
- Fireplace features: Gas, Stone
Interior area
- Total structure area: 2,546
- Total interior livable area: 2,546 sqft
- Finished area above ground: 1,586
- Finished area below ground: 960
Property
Parking
- Total spaces: 12
- Parking features: Attached, Detached, Asphalt, Floor Drain, Garage Door Opener, Multiple Garages
- Attached garage spaces: 12
- Has uncovered spaces: Yes
- Details: Garage Dimensions (40X40 24X28 24X26)
Accessibility
- Accessibility features: None
Features
- Levels: Multi/Split
- Patio & porch: Deck
- Has view: Yes
- View description: East, Lake
- Has water view: Yes
- Water view: Lake
- Waterfront features: Lake Front, Waterfront Elevation(4-10), Waterfront Num(18038600), Lake Bottom(Weeds), Lake Acres(521), Lake Depth(23)
- Body of water: Red Sand
- Frontage length: Water Frontage: 155
Lot
- Size: 1.46 Acres
- Dimensions: 155 x 358 x 200 x 394
- Features: Many Trees
Details
- Additional structures: Additional Garage
- Foundation area: 960
- Parcel number: 99350541
- Zoning description: Shoreline,Residential-Single Family
Construction
Type & style
- Home type: SingleFamily
- Property subtype: Single Family Residence
Materials
- Engineered Wood
- Roof: Age 8 Years or Less,Asphalt
Condition
- Age of Property: 40
- New construction: No
- Year built: 1985
Utilities & green energy
- Electric: 200+ Amp Service, Power Company: Crow Wing Power
- Gas: Electric, Natural Gas
- Sewer: Private Sewer, Septic System Compliant - Yes, Tank with Drainage Field
- Water: Submersible - 4 Inch, Drilled, Private
- Utilities for property: Underground Utilities
Community & neighborhood
Location
- Region: Brainerd
- Subdivision: Welton Acres
HOA & financial
HOA
- Has HOA: No
Price history
| Date | Event | Price |
|---|---|---|
| 5/1/2024 | Sold | $570,000+3.7%$224/sqft |
Source: | ||
| 3/18/2024 | Pending sale | $549,900$216/sqft |
Source: | ||
| 3/15/2024 | Listed for sale | $549,900+175%$216/sqft |
Source: | ||
| 5/12/2014 | Sold | $200,000-4.7%$79/sqft |
Source: | ||
| 3/28/2014 | Price change | $209,900-4.4%$82/sqft |
Source: Keller Williams Realty - Professionals #4372051 Report a problem | ||
Public tax history
| Year | Property taxes | Tax assessment |
|---|---|---|
| 2024 | $2,779 -10.7% | $495,943 +4.9% |
| 2023 | $3,113 +16.5% | $472,700 -4% |
| 2022 | $2,673 -1.6% | $492,300 +53.2% |
Find assessor info on the county website
Neighborhood: 56425
Nearby schools
GreatSchools rating
- 6/10Forestview Middle SchoolGrades: 5-8Distance: 3.3 mi
- 9/10Brainerd Senior High SchoolGrades: 9-12Distance: 5 mi
- 7/10Baxter Elementary SchoolGrades: PK-4Distance: 3.4 mi

Get pre-qualified for a loan
At Zillow Home Loans, we can pre-qualify you in as little as 5 minutes with no impact to your credit score.An equal housing lender. NMLS #10287.
