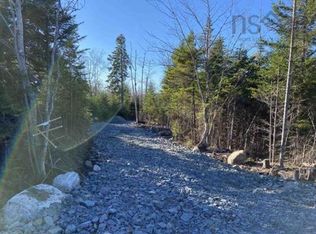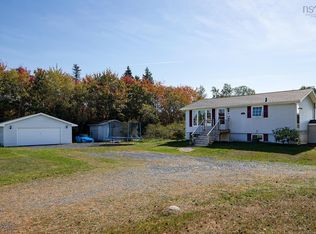Home sweet home, this gorgeous lakefront new construction turnkey package awaits you by one of Halifax's top builders, Marchand Homes. Located in beautiful, family friendly Hammonds Plains, on Little Pockwock Lake with over 3 acres of land. This home is 3 bedrooms, 3.5 bathrooms, over three levels, 2973 Sq Ft of space for you to enjoy. There is a double built in garage, and a large back deck. Comes standard with easy to maintain laminate flooring throughout the main areas and bedrooms, tile front entrance, laundry room and bathrooms, ductless mini split heat pump, and electric baseboard heating to name a few. You have the opportunity to create your dream home by picking your own finishes.
This property is off market, which means it's not currently listed for sale or rent on Zillow. This may be different from what's available on other websites or public sources.

