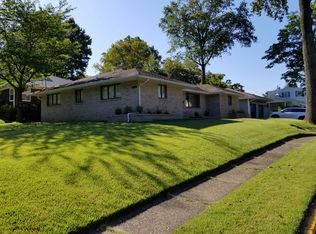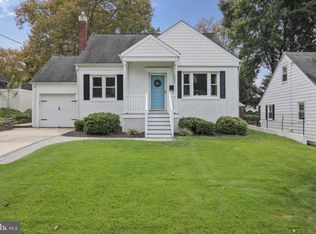Craftsman open floor plan rancher built by Italian mason with brick over solid 6 inch block walls, twin steel I-beam support structure, truly unique. Custom flooring is 3/4 inch oak floors over 3/4 inch pine floors. Newer 200 amp service, wiring, receptacles and outlets. Fully remodeled home. Location is in perfect, directly across from park!
This property is off market, which means it's not currently listed for sale or rent on Zillow. This may be different from what's available on other websites or public sources.

