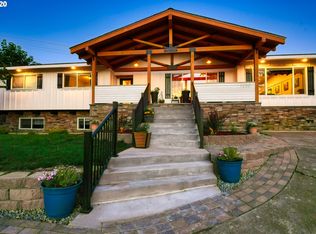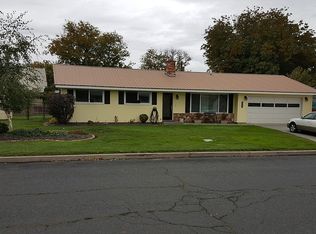Sold
$330,000
1538 SW 40th St, Pendleton, OR 97801
3beds
1,424sqft
Residential, Single Family Residence
Built in 1961
0.26 Acres Lot
$344,900 Zestimate®
$232/sqft
$1,775 Estimated rent
Home value
$344,900
$328,000 - $362,000
$1,775/mo
Zestimate® history
Loading...
Owner options
Explore your selling options
What's special
The neighborhood is lovely, the street is quiet, and this meticulously-maintained 3-bedroom, 2-bath beauty is ready to become your new home! Step inside and be drawn in by KraftMade cabinetry and Corian Solid Surface countertops in this warm and inviting kitchen adjacent to a welcoming breakfast nook highlighted by decorative shelving and a thoughtfully placed bay window. Hot water heating system throughout the house for nice, even heating, with a certified Blaze King woodstove in the living room. Mitsubishi mini-split units in the primary bedroom and living room offer efficient cooling for the whole home and extra heating for those who may like their room extra warm! A separate utility room with a pantry just off the kitchen leads to an oversized garage with a fully enclosed workshop. Outside you'll find underground sprinklers both front and back for easy care, a covered patio, and a convenient storage shed. Contact your Realtor for a private tour before it's too late!
Zillow last checked: 8 hours ago
Listing updated: September 25, 2025 at 07:44am
Listed by:
Molly Webb Thompson molly.s.webb@gmail.com,
Webb Property Resources
Bought with:
Robert Mikesell, 200612247
Blue Jeans Realty
Source: RMLS (OR),MLS#: 23108235
Facts & features
Interior
Bedrooms & bathrooms
- Bedrooms: 3
- Bathrooms: 2
- Full bathrooms: 2
- Main level bathrooms: 2
Primary bedroom
- Features: Bathroom, Hardwood Floors, Closet, Vinyl Floor, Walkin Shower, Wallto Wall Carpet
- Level: Main
Bedroom 2
- Features: Hardwood Floors, Closet
- Level: Main
Bedroom 3
- Features: Hardwood Floors, Closet
- Level: Main
Dining room
- Features: Exterior Entry, Wallto Wall Carpet
- Level: Main
Kitchen
- Features: Dishwasher, Microwave, Double Sinks, Free Standing Range, Free Standing Refrigerator, Vinyl Floor
- Level: Main
Living room
- Features: Wallto Wall Carpet, Wood Stove
- Level: Main
Heating
- Hot Water, Mini Split, Wood Stove
Cooling
- Other
Appliances
- Included: Dishwasher, Free-Standing Gas Range, Free-Standing Refrigerator, Microwave, Washer/Dryer, Free-Standing Range, Gas Water Heater, Tank Water Heater
- Laundry: Laundry Room
Features
- Built-in Features, Closet, Double Vanity, Bathroom, Walkin Shower
- Flooring: Hardwood, Vinyl, Wall to Wall Carpet
- Windows: Aluminum Frames, Storm Window(s), Bay Window(s)
- Basement: Crawl Space
- Number of fireplaces: 1
- Fireplace features: Stove, Wood Burning, Wood Burning Stove
Interior area
- Total structure area: 1,424
- Total interior livable area: 1,424 sqft
Property
Parking
- Total spaces: 2
- Parking features: Driveway, Garage Door Opener, Attached, Oversized
- Attached garage spaces: 2
- Has uncovered spaces: Yes
Accessibility
- Accessibility features: Minimal Steps, One Level, Walkin Shower, Accessibility
Features
- Levels: One
- Stories: 1
- Patio & porch: Covered Patio
- Exterior features: Garden, Raised Beds, Yard, Exterior Entry
- Fencing: Fenced
- Has view: Yes
- View description: Territorial
Lot
- Size: 0.26 Acres
- Features: Gentle Sloping, Level, Sprinkler, SqFt 10000 to 14999
Details
- Additional structures: ToolShed
- Parcel number: 101112
- Zoning: R1
Construction
Type & style
- Home type: SingleFamily
- Architectural style: Ranch
- Property subtype: Residential, Single Family Residence
Materials
- Cement Siding
- Foundation: Concrete Perimeter
- Roof: Composition
Condition
- Resale
- New construction: No
- Year built: 1961
Utilities & green energy
- Gas: Gas
- Sewer: Public Sewer
- Water: Public
Community & neighborhood
Location
- Region: Pendleton
Other
Other facts
- Listing terms: Cash,Conventional,FHA,USDA Loan,VA Loan
- Road surface type: Paved
Price history
| Date | Event | Price |
|---|---|---|
| 7/28/2023 | Sold | $330,000-2.7%$232/sqft |
Source: | ||
| 7/5/2023 | Pending sale | $339,000$238/sqft |
Source: | ||
| 6/22/2023 | Listed for sale | $339,000+54.1%$238/sqft |
Source: | ||
| 11/7/2019 | Sold | $220,000-3.7%$154/sqft |
Source: | ||
| 9/18/2019 | Pending sale | $228,500$160/sqft |
Source: Coldwell Banker Whitney & Associates #19353430 Report a problem | ||
Public tax history
| Year | Property taxes | Tax assessment |
|---|---|---|
| 2024 | $3,059 +5.4% | $163,310 +6.1% |
| 2022 | $2,903 +2.5% | $153,950 +3% |
| 2021 | $2,832 +22.7% | $149,470 +3% |
Find assessor info on the county website
Neighborhood: 97801
Nearby schools
GreatSchools rating
- 7/10Mckay Creek Elementary SchoolGrades: K-5Distance: 0.3 mi
- 5/10Sunridge Middle SchoolGrades: 6-8Distance: 1.6 mi
- 5/10Pendleton High SchoolGrades: 9-12Distance: 2.1 mi
Schools provided by the listing agent
- Elementary: Mckay Creek
- Middle: Sunridge
- High: Pendleton
Source: RMLS (OR). This data may not be complete. We recommend contacting the local school district to confirm school assignments for this home.

Get pre-qualified for a loan
At Zillow Home Loans, we can pre-qualify you in as little as 5 minutes with no impact to your credit score.An equal housing lender. NMLS #10287.

