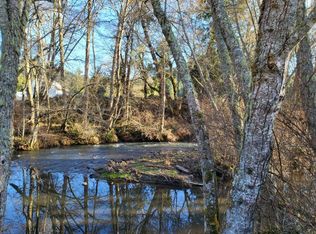Sold
Zestimate®
$375,000
1538 Upper Cow Creek Rd, Azalea, OR 97410
3beds
1,782sqft
Residential, Manufactured Home
Built in 1995
12.57 Acres Lot
$375,000 Zestimate®
$210/sqft
$1,399 Estimated rent
Home value
$375,000
$338,000 - $416,000
$1,399/mo
Zestimate® history
Loading...
Owner options
Explore your selling options
What's special
Tucked up against a tree covered hillside, which isn't overly steep, and located just a few miles from all the recreational opportunities available at beautiful Galesville Reservoir, with easy access to the forests of the Southern Oregon Cascades, and just a couple of minutes drive from Interstate 5, this mostly remodeled home is ready for a new owner to come call it home. Since 2020, the home has all new kitchen and appliances, flooring, fiber cement siding, interior and exterior paint, and were more. The brand new solar panels, installed on roofing installed in 2021, means the electric bills are extremely low, and the home's electrical system is set up for generator. The certified wood stove will keep you warm in the colder months of the year. The windows and exterior french doors in the living room, kitchen, dining room and all of the bedrooms are new Anderson windows. Every bedroom has a walk-in closet. The home has central FA electric heat, as well as new ductless mini split units in the living room and primary bedroom. On the exterior, there is an approximately 1,000 sq ft shop with a second level, full RV hookup, and expansive back deck with covers that will stay with the property.
Zillow last checked: 8 hours ago
Listing updated: December 15, 2025 at 08:46am
Listed by:
Rich Raynor 541-643-6292,
Heritage Real Estate
Bought with:
Keri Lowell, 201239381
Trueblood Real Estate
Source: RMLS (OR),MLS#: 733655110
Facts & features
Interior
Bedrooms & bathrooms
- Bedrooms: 3
- Bathrooms: 2
- Full bathrooms: 2
- Main level bathrooms: 2
Primary bedroom
- Features: Bathroom, French Doors, Vaulted Ceiling, Walkin Closet, Wallto Wall Carpet
- Level: Main
Bedroom 2
- Features: Vaulted Ceiling, Walkin Closet, Wallto Wall Carpet
- Level: Main
Bedroom 3
- Features: Vaulted Ceiling, Walkin Closet, Wallto Wall Carpet
- Level: Main
Dining room
- Features: Ceiling Fan, French Doors, Vaulted Ceiling, Vinyl Floor
- Level: Main
Family room
- Features: Vaulted Ceiling, Wallto Wall Carpet, Wood Stove
- Level: Main
Kitchen
- Features: Dishwasher, Updated Remodeled, Free Standing Range, Free Standing Refrigerator, Vaulted Ceiling, Vinyl Floor
- Level: Main
Living room
- Features: Vaulted Ceiling, Wallto Wall Carpet
- Level: Main
Heating
- Forced Air, Mini Split, Wood Stove
Cooling
- Has cooling: Yes
Appliances
- Included: Dishwasher, Free-Standing Range, Free-Standing Refrigerator, Plumbed For Ice Maker, Range Hood, Stainless Steel Appliance(s), Electric Water Heater
- Laundry: Laundry Room
Features
- Ceiling Fan(s), Quartz, Vaulted Ceiling(s), Sink, Walk-In Closet(s), Updated Remodeled, Bathroom, Kitchen Island, Pantry
- Flooring: Wall to Wall Carpet, Vinyl
- Doors: French Doors
- Windows: Double Pane Windows, Vinyl Frames
- Number of fireplaces: 1
- Fireplace features: Stove, Wood Burning, Wood Burning Stove
Interior area
- Total structure area: 1,782
- Total interior livable area: 1,782 sqft
Property
Parking
- Parking features: Parking Pad, RV Access/Parking
- Has uncovered spaces: Yes
Accessibility
- Accessibility features: One Level, Accessibility
Features
- Stories: 1
- Patio & porch: Covered Deck, Deck
- Exterior features: RV Hookup, Yard
- Has view: Yes
- View description: Mountain(s)
Lot
- Size: 12.57 Acres
- Features: Level, Merchantable Timber, Sloped, Trees, Acres 10 to 20
Details
- Additional structures: RVHookup, Workshop
- Additional parcels included: R53740
- Parcel number: R53719
- Zoning: AW
Construction
Type & style
- Home type: MobileManufactured
- Property subtype: Residential, Manufactured Home
Materials
- Cement Siding, Lap Siding
- Foundation: Block, Pillar/Post/Pier
- Roof: Composition
Condition
- Resale,Updated/Remodeled
- New construction: No
- Year built: 1995
Utilities & green energy
- Sewer: Standard Septic
- Water: Well
Community & neighborhood
Location
- Region: Azalea
Other
Other facts
- Body type: Double Wide
- Listing terms: Cash,Conventional,FHA,VA Loan
- Road surface type: Paved
Price history
| Date | Event | Price |
|---|---|---|
| 12/15/2025 | Sold | $375,000-6%$210/sqft |
Source: | ||
| 11/5/2025 | Pending sale | $399,000$224/sqft |
Source: | ||
| 10/4/2025 | Price change | $399,000-1.5%$224/sqft |
Source: | ||
| 8/29/2025 | Price change | $404,900-3.6%$227/sqft |
Source: | ||
| 8/2/2025 | Listed for sale | $419,900+190.6%$236/sqft |
Source: | ||
Public tax history
| Year | Property taxes | Tax assessment |
|---|---|---|
| 2024 | $1,691 +2.9% | $160,722 +3% |
| 2023 | $1,644 +5.7% | $156,041 +3% |
| 2022 | $1,556 +3.8% | $151,497 +3% |
Find assessor info on the county website
Neighborhood: 97410
Nearby schools
GreatSchools rating
- NAGlendale Elementary SchoolGrades: K-8Distance: 10.9 mi
- 4/10Glendale Community Charter SchoolGrades: PK-12Distance: 10.2 mi
Schools provided by the listing agent
- Elementary: Glendale
- Middle: Glendale
- High: Glendale
Source: RMLS (OR). This data may not be complete. We recommend contacting the local school district to confirm school assignments for this home.
