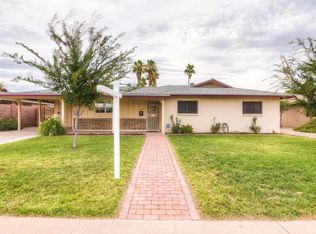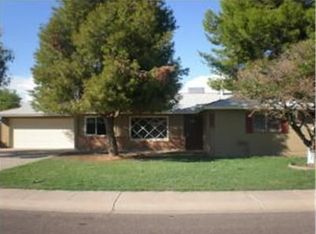Your chance to live in The Desirable area of Central Phoenix that is close to freeways, shopping and so much more. Drive up and you will notice the space between the homes and the quiet street this home sits on . Walk in and Notice Split Floor plan layout where you have two living areas and the kitchen on one side of the home and the bedrooms and bathrooms on the other side which is great for privacy. Nice Updated through out the home so be sure and add the home to your list to see !
This property is off market, which means it's not currently listed for sale or rent on Zillow. This may be different from what's available on other websites or public sources.


