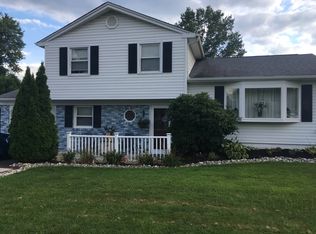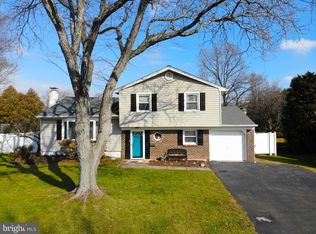Sold for $475,000
$475,000
1538 Windmill Rd, Warminster, PA 18974
3beds
1,926sqft
Single Family Residence
Built in 1972
10,000 Square Feet Lot
$483,200 Zestimate®
$247/sqft
$2,935 Estimated rent
Home value
$483,200
$449,000 - $522,000
$2,935/mo
Zestimate® history
Loading...
Owner options
Explore your selling options
What's special
Welcome to 1538 Windmill Road, a beautifully maintained home in a quiet, well-established Warminster neighborhood. Located in Centennial School District, this 3-bedroom, 1.5-bath home has been lovingly cared for by its original owners and is ready for its next chapter. Step inside to find hardwood floors throughout much of the home and a bright, inviting first floor. The cozy family room features a charming brick fireplace, perfect for relaxing evenings. The upgraded eat-in kitchen provides a warm and functional space for cooking and gathering. A formal dining room and a spacious living room with a beautiful triple window complete the main living areas. Conveniently, the first floor also includes a half bath and a separate laundry room with access to the one-car garage. Upstairs, you’ll find three generously sized bedrooms and a full bath, offering plenty of space and comfort. The level backyard is perfect for outdoor activities, and the three-season screened-in sunroom is an ideal spot to enjoy fresh air and relax in a peaceful setting. Newer furnace (2021) Sellers are offering a 1-year home warranty to buyers. Don’t miss this opportunity to own a well-cared-for home in a fantastic location! Schedule your showing today!
Zillow last checked: 8 hours ago
Listing updated: May 17, 2025 at 08:26am
Listed by:
Amy Shea 267-625-5965,
Keller Williams Real Estate-Blue Bell
Bought with:
Raymond Tran, 1648421
Philadelphia Homes
Source: Bright MLS,MLS#: PABU2089732
Facts & features
Interior
Bedrooms & bathrooms
- Bedrooms: 3
- Bathrooms: 2
- Full bathrooms: 1
- 1/2 bathrooms: 1
- Main level bathrooms: 1
Bedroom 1
- Features: Flooring - HardWood, Walk-In Closet(s)
- Level: Upper
- Area: 180 Square Feet
- Dimensions: 15 x 12
Bedroom 2
- Features: Flooring - HardWood
- Level: Upper
- Area: 156 Square Feet
- Dimensions: 13 x 12
Bedroom 3
- Features: Flooring - HardWood
- Level: Upper
- Area: 108 Square Feet
- Dimensions: 12 x 9
Dining room
- Features: Flooring - HardWood
- Level: Main
- Area: 110 Square Feet
- Dimensions: 11 x 10
Family room
- Features: Flooring - Carpet, Recessed Lighting, Fireplace - Wood Burning
- Level: Main
- Area: 209 Square Feet
- Dimensions: 19 x 11
Foyer
- Features: Flooring - HardWood
- Level: Main
Other
- Features: Flooring - Ceramic Tile
- Level: Upper
- Area: 54 Square Feet
- Dimensions: 9 x 6
Half bath
- Level: Main
Kitchen
- Features: Kitchen - Gas Cooking, Eat-in Kitchen
- Level: Main
- Area: 176 Square Feet
- Dimensions: 16 x 11
Laundry
- Level: Main
Living room
- Features: Flooring - HardWood
- Level: Main
- Area: 228 Square Feet
- Dimensions: 19 x 12
Screened porch
- Level: Main
Heating
- Baseboard, Natural Gas
Cooling
- Central Air, Electric
Appliances
- Included: Gas Water Heater
- Laundry: Main Level, Laundry Room
Features
- Flooring: Carpet, Hardwood, Tile/Brick
- Has basement: No
- Number of fireplaces: 1
- Fireplace features: Brick, Wood Burning
Interior area
- Total structure area: 1,926
- Total interior livable area: 1,926 sqft
- Finished area above ground: 1,926
- Finished area below ground: 0
Property
Parking
- Total spaces: 3
- Parking features: Garage Faces Front, Attached, Driveway, On Street
- Attached garage spaces: 1
- Uncovered spaces: 2
Accessibility
- Accessibility features: None
Features
- Levels: Two
- Stories: 2
- Patio & porch: Screened Porch
- Pool features: None
Lot
- Size: 10,000 sqft
- Dimensions: 80.00 x 125.00
Details
- Additional structures: Above Grade, Below Grade
- Parcel number: 49036331
- Zoning: R2
- Special conditions: Standard
Construction
Type & style
- Home type: SingleFamily
- Architectural style: Colonial
- Property subtype: Single Family Residence
Materials
- Frame, Brick Front, Vinyl Siding
- Foundation: Crawl Space, Block
- Roof: Shingle
Condition
- Excellent
- New construction: No
- Year built: 1972
Utilities & green energy
- Sewer: Public Sewer
- Water: Public
Community & neighborhood
Location
- Region: Warminster
- Subdivision: Hartsville Park
- Municipality: WARMINSTER TWP
Other
Other facts
- Listing agreement: Exclusive Right To Sell
- Listing terms: Cash,Conventional,FHA,VA Loan
- Ownership: Fee Simple
Price history
| Date | Event | Price |
|---|---|---|
| 5/16/2025 | Sold | $475,000+5.6%$247/sqft |
Source: | ||
| 4/1/2025 | Pending sale | $450,000$234/sqft |
Source: | ||
| 3/27/2025 | Listed for sale | $450,000$234/sqft |
Source: | ||
Public tax history
| Year | Property taxes | Tax assessment |
|---|---|---|
| 2025 | $6,015 | $27,600 |
| 2024 | $6,015 +6.5% | $27,600 |
| 2023 | $5,646 +2.2% | $27,600 |
Find assessor info on the county website
Neighborhood: 18974
Nearby schools
GreatSchools rating
- 6/10Willow Dale El SchoolGrades: K-5Distance: 1.3 mi
- 7/10Log College Middle SchoolGrades: 6-8Distance: 1.1 mi
- 6/10William Tennent High SchoolGrades: 9-12Distance: 4.1 mi
Schools provided by the listing agent
- High: Centennial
- District: Centennial
Source: Bright MLS. This data may not be complete. We recommend contacting the local school district to confirm school assignments for this home.
Get a cash offer in 3 minutes
Find out how much your home could sell for in as little as 3 minutes with a no-obligation cash offer.
Estimated market value$483,200
Get a cash offer in 3 minutes
Find out how much your home could sell for in as little as 3 minutes with a no-obligation cash offer.
Estimated market value
$483,200

