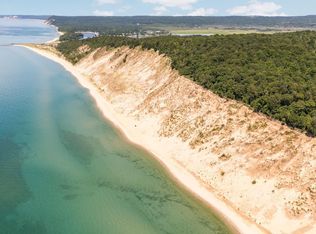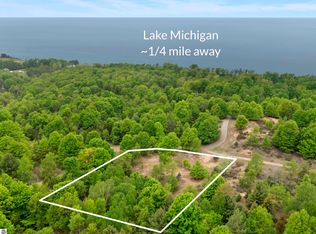Sold for $1,450,000
$1,450,000
15382 Maxey Rd, Arcadia, MI 49613
4beds
3,312sqft
Single Family Residence
Built in 2013
5.61 Acres Lot
$1,457,900 Zestimate®
$438/sqft
$3,581 Estimated rent
Home value
$1,457,900
Estimated sales range
Not available
$3,581/mo
Zestimate® history
Loading...
Owner options
Explore your selling options
What's special
Perched above Lake Michigan, this home offers wooded privacy, endless sunsets, and a setting that feels both peaceful and inspiring. A scenic path leads to a bluff-top overlook, where the lake stretches out before you like a private show every evening. The large covered deck and expansive windows frame spectacular views of Lake Michigan, making it the ultimate backdrop for entertaining and relaxation. Inside, the design is warm and welcoming, with soaring ceilings, a floor-to-ceiling stone fireplace, custom hickory cabinets, and hardwood floors. The architecture showcases massive whole-log timbers and natural wood details, giving the home both strength and character. The main living spaces flow easily, with an open layout, a custom spiral staircase, and main-floor living for everyday convenience. The walk-out lower level adds a kitchenette, game area, and extra space for guests. Practical comforts are here too: natural gas heat, a backup generator, two laundry areas, and a two-car garage. Outdoors, you’ll find a fire pit for evening conversations under the stars. Life here is about connection to nature—watching eagles teach their young to fly, listening to the surf and wind in the trees, smelling wild leeks in spring, and soaking in the brilliant colors of fall. In winter, the quiet of fresh snow makes the setting even more magical. And when you’re ready to explore, world-renowned Arcadia Bluffs Golf Club—with three courses—is just minutes away. Crystal Mountain, with its championship golf and winter skiing, is less than half an hour’s drive. Beaches, marinas, and other adventures are all close at hand. This is more than a home—it’s a place where nature, comfort, and recreation come together with beautiful views of the lake. Shown by Appointment Only-No Drive-by Viewings Please.
Zillow last checked: 8 hours ago
Listing updated: February 02, 2026 at 07:19am
Listed by:
Jon Zickert Home:231-882-6996,
REO-TCBeulah-Frankfort-233027 231-882-4449,
Racquel Huddleston,
REO-TCBeulah-Frankfort-233027
Bought with:
Non Member Office
All Non Member Activity
Source: NGLRMLS,MLS#: 1938944
Facts & features
Interior
Bedrooms & bathrooms
- Bedrooms: 4
- Bathrooms: 3
- Full bathrooms: 3
- Main level bathrooms: 2
- Main level bedrooms: 2
Primary bedroom
- Level: Main
- Area: 233.75
- Dimensions: 13.75 x 17
Bedroom 2
- Level: Main
- Area: 177.63
- Dimensions: 14.5 x 12.25
Bedroom 3
- Level: Lower
- Area: 278.44
- Dimensions: 13.75 x 20.25
Primary bathroom
- Features: Private
Dining room
- Level: Main
- Area: 228
- Dimensions: 19 x 12
Family room
- Level: Lower
- Area: 1018.69
- Dimensions: 30.33 x 33.58
Kitchen
- Level: Main
- Area: 224.44
- Dimensions: 15.75 x 14.25
Living room
- Level: Main
- Area: 250.17
- Dimensions: 19 x 13.17
Heating
- Forced Air, Natural Gas, Wood, Fireplace(s)
Cooling
- Central Air
Appliances
- Included: Refrigerator, Oven/Range, Disposal, Dishwasher, Microwave, Washer, Dryer, Oven, Cooktop, Exhaust Fan, Gas Water Heater
- Laundry: Main Level
Features
- Cathedral Ceiling(s), Walk-In Closet(s), Wet Bar, Pantry, Granite Bath Tops, Granite Counters, Mud Room, Den/Study, Beamed Ceilings, Drywall, Ceiling Fan(s)
- Flooring: Wood, Tile, Carpet
- Windows: Blinds
- Basement: Walk-Out Access,Egress Windows,Finished,Interior Entry
- Has fireplace: Yes
- Fireplace features: Wood Burning, Masonry
Interior area
- Total structure area: 3,312
- Total interior livable area: 3,312 sqft
- Finished area above ground: 2,094
- Finished area below ground: 1,218
Property
Parking
- Total spaces: 2
- Parking features: Attached, Drive Under/Built-In, Garage Door Opener, Concrete Floors, Gravel, Private, Shared Driveway
- Attached garage spaces: 2
Accessibility
- Accessibility features: None
Features
- Patio & porch: Deck, Covered, Porch
- Has view: Yes
- View description: Water
- Water view: Water
- Waterfront features: Sandy Bottom, Bluff (greater than 10ft), Great Lake
- Body of water: Lake Michigan
- Frontage type: Waterfront
- Frontage length: 209
Lot
- Size: 5.61 Acres
- Dimensions: 903' x 209' x 860' x 202'
- Features: Wooded-Hardwoods, Rolling Slope, Bluff, Metes and Bounds
Details
- Additional structures: Shed(s)
- Parcel number: 510102100261
- Zoning description: Residential
- Other equipment: Dish TV
Construction
Type & style
- Home type: SingleFamily
- Architectural style: Log Cabin,Lodge
- Property subtype: Single Family Residence
Materials
- Frame, Wood Siding
- Foundation: Poured Concrete
- Roof: Asphalt
Condition
- New construction: No
- Year built: 2013
Utilities & green energy
- Sewer: Private Sewer
- Water: Private
Community & neighborhood
Security
- Security features: Smoke Detector(s)
Community
- Community features: None
Location
- Region: Arcadia
- Subdivision: none
HOA & financial
HOA
- Services included: None
Other
Other facts
- Listing agreement: Exclusive Right Sell
- Price range: $1.5M - $1.5M
- Listing terms: Conventional,Cash
- Ownership type: Private Owner
- Road surface type: Gravel
Price history
| Date | Event | Price |
|---|---|---|
| 1/30/2026 | Sold | $1,450,000-3.3%$438/sqft |
Source: | ||
| 1/28/2026 | Pending sale | $1,500,000$453/sqft |
Source: | ||
| 11/20/2025 | Contingent | $1,500,000$453/sqft |
Source: | ||
| 9/25/2025 | Listed for sale | $1,500,000+525%$453/sqft |
Source: | ||
| 8/10/2012 | Sold | $240,000$72/sqft |
Source: Public Record Report a problem | ||
Public tax history
| Year | Property taxes | Tax assessment |
|---|---|---|
| 2025 | $23,609 +60.2% | $773,200 +4.9% |
| 2024 | $14,735 | $736,800 +15.4% |
| 2023 | -- | $638,700 +12.8% |
Find assessor info on the county website
Neighborhood: 49613
Nearby schools
GreatSchools rating
- 6/10Onekama Middle/High SchoolGrades: K-12Distance: 7.4 mi
Schools provided by the listing agent
- District: Onekama Consolidated Schools
Source: NGLRMLS. This data may not be complete. We recommend contacting the local school district to confirm school assignments for this home.
Get pre-qualified for a loan
At Zillow Home Loans, we can pre-qualify you in as little as 5 minutes with no impact to your credit score.An equal housing lender. NMLS #10287.

