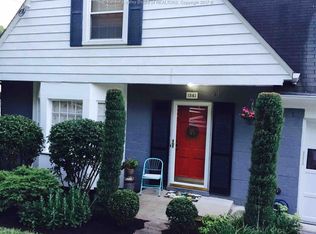Sold for $204,000
$204,000
1539 Clark Rd, Charleston, WV 25314
3beds
1,590sqft
Single Family Residence
Built in 1950
-- sqft lot
$205,500 Zestimate®
$128/sqft
$1,387 Estimated rent
Home value
$205,500
$162,000 - $259,000
$1,387/mo
Zestimate® history
Loading...
Owner options
Explore your selling options
What's special
FALL IN LOVE with the charm and character of this inviting 3-bedroom home! Featuring beautiful hardwood flooring and warm, natural light throughout, this home offers a cozy yet spacious feel. The full basement includes a fireplace—ideal for a relaxing retreat or extra living space. Step outside to a large fenced-in yard ideal for pets, play, or gardening, and enjoy quiet mornings or evening gatherings on the spacious deck, wildlife galore. Additional highlights include some new windows, a one-car garage, and a convenient location close to shopping, dining, and other local amenities. A rare find with timeless appeal—don’t miss it!
Zillow last checked: 8 hours ago
Listing updated: October 17, 2025 at 09:37am
Listed by:
Beth Williams,
RE/MAX Clarity 304-767-3434
Bought with:
Nichole Koenig, 0030694
Better Homes and Gardens Real Estate Central
Source: KVBR,MLS#: 278680 Originating MLS: Kanawha Valley Board of REALTORS
Originating MLS: Kanawha Valley Board of REALTORS
Facts & features
Interior
Bedrooms & bathrooms
- Bedrooms: 3
- Bathrooms: 2
- Full bathrooms: 1
- 1/2 bathrooms: 1
Primary bedroom
- Description: Primary Bedroom
- Level: Upper
- Dimensions: 16 x 13.4
Bedroom 2
- Description: Bedroom 2
- Level: Upper
- Dimensions: 12.3 x 12
Bedroom 3
- Description: Bedroom 3
- Level: Upper
- Dimensions: 12 x 10
Den
- Description: Den
- Level: Upper
- Dimensions: 7.9 x 7
Dining room
- Description: Dining Room
- Level: Main
- Dimensions: 11.7 x 11.7
Family room
- Description: Family Room
- Level: Lower
- Dimensions: 21.9 x 20.10
Kitchen
- Description: Kitchen
- Level: Main
- Dimensions: 11.7 x 10.2
Living room
- Description: Living Room
- Level: Main
- Dimensions: 10.9 x 13.4
Utility room
- Description: Utility Room
- Level: Lower
- Dimensions: 11.7 x 7
Heating
- Forced Air, Gas
Cooling
- Central Air
Appliances
- Included: Dishwasher, Electric Range, Microwave, Refrigerator
Features
- Separate/Formal Dining Room
- Flooring: Carpet, Hardwood
- Windows: Insulated Windows
- Basement: Full
- Number of fireplaces: 2
Interior area
- Total interior livable area: 1,590 sqft
Property
Parking
- Total spaces: 1
- Parking features: Attached, Garage, One Car Garage, Parking Pad
- Attached garage spaces: 1
Features
- Levels: Two
- Stories: 2
- Patio & porch: Deck
- Exterior features: Deck, Fence
- Fencing: Yard Fenced
Lot
- Dimensions: 58 x 109 x 74 x 109
- Features: Wooded
Details
- Parcel number: 090021009200000000
Construction
Type & style
- Home type: SingleFamily
- Architectural style: Two Story
- Property subtype: Single Family Residence
Materials
- Brick, Drywall, Stone
- Roof: Composition,Shingle
Condition
- Year built: 1950
Utilities & green energy
- Sewer: Public Sewer
- Water: Public
Community & neighborhood
Security
- Security features: Security System, Smoke Detector(s)
Location
- Region: Charleston
Price history
| Date | Event | Price |
|---|---|---|
| 10/10/2025 | Sold | $204,000+2%$128/sqft |
Source: | ||
| 9/9/2025 | Pending sale | $199,999$126/sqft |
Source: | ||
| 8/18/2025 | Price change | $199,999-2.4%$126/sqft |
Source: | ||
| 7/25/2025 | Listed for sale | $205,000$129/sqft |
Source: | ||
| 6/24/2025 | Pending sale | $205,000$129/sqft |
Source: | ||
Public tax history
| Year | Property taxes | Tax assessment |
|---|---|---|
| 2025 | $1,289 -0.1% | $80,100 -0.1% |
| 2024 | $1,290 +2.9% | $80,160 +2.9% |
| 2023 | $1,253 | $77,880 |
Find assessor info on the county website
Neighborhood: South Hills
Nearby schools
GreatSchools rating
- 7/10Overbrook Elementary SchoolGrades: K-5Distance: 0.3 mi
- 8/10John Adams Middle SchoolGrades: 6-8Distance: 0.5 mi
- 9/10George Washington High SchoolGrades: 9-12Distance: 0.1 mi
Schools provided by the listing agent
- Elementary: Overbrook
- Middle: John Adams
- High: G. Washington
Source: KVBR. This data may not be complete. We recommend contacting the local school district to confirm school assignments for this home.

Get pre-qualified for a loan
At Zillow Home Loans, we can pre-qualify you in as little as 5 minutes with no impact to your credit score.An equal housing lender. NMLS #10287.
