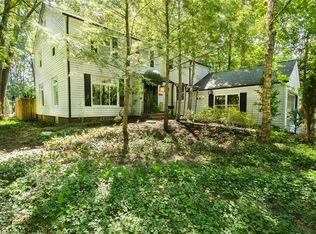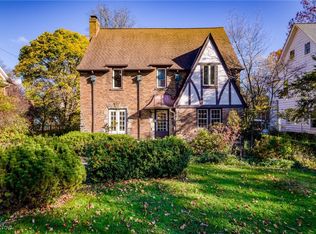Sold for $295,000
$295,000
1539 Compton Rd, Cleveland Heights, OH 44118
5beds
--sqft
Single Family Residence
Built in 1920
0.36 Acres Lot
$297,700 Zestimate®
$--/sqft
$2,191 Estimated rent
Home value
$297,700
$277,000 - $322,000
$2,191/mo
Zestimate® history
Loading...
Owner options
Explore your selling options
What's special
Welcome to this “Arts and Crafts” Architectural Gem tucked away in a fabulous Cl Hts neighborhood. It is situated on a picturesque 300’ deep park like yard with an ideal front porch to welcome you into a world of charm. Leaded glass, crown moldings, hardwood floors & natural woodwork is in most rooms. Cozy family room with French doors is off the living room and leads to kitchen. Eat-in kitchen has been updated with an island with Corian counters and large picture window over double sink. Mud room and door lead out to the deep backyard from here. There are four bedrooms and FB on second and one bath and bedroom on third. Third floor also has large extra “family room”. This is the quintessential Cleveland Heights house: original details, excellent floor plan and more than adequate space for everyone. Walk to Cain Park, Cumberland, and the Rec Center. Minutes to University Circle and hospitals. To show this house is to sell it- Welcome Home!! POS COMPLIANCE IN SUPPLEMENTS !
Zillow last checked: 8 hours ago
Listing updated: September 29, 2025 at 09:43am
Listing Provided by:
Diane Russo Armington 216-390-0910 diane.armington@gmail.com,
Berkshire Hathaway HomeServices Professional Realty,
Danielle D Richey 440-897-1102,
Berkshire Hathaway HomeServices Professional Realty
Bought with:
Robert G Maier, 2018004058
Keller Williams Chervenic Rlty
Marie R Maier, 2012003341
Keller Williams Chervenic Rlty
Source: MLS Now,MLS#: 5138156 Originating MLS: Akron Cleveland Association of REALTORS
Originating MLS: Akron Cleveland Association of REALTORS
Facts & features
Interior
Bedrooms & bathrooms
- Bedrooms: 5
- Bathrooms: 3
- Full bathrooms: 2
- 1/2 bathrooms: 1
- Main level bathrooms: 1
Primary bedroom
- Description: Flooring: Wood
- Level: Second
- Dimensions: 20 x 11
Bedroom
- Description: Flooring: Wood
- Level: Second
- Dimensions: 11 x 10
Bedroom
- Description: Flooring: Wood
- Level: Second
- Dimensions: 13 x 11
Bedroom
- Description: Flooring: Wood
- Level: Second
- Dimensions: 12 x 9
Bedroom
- Description: Flooring: Wood
- Level: Third
- Dimensions: 17 x 10
Primary bathroom
- Level: Second
Bathroom
- Level: Third
Dining room
- Description: Flooring: Wood
- Features: Built-in Features, Natural Woodwork
- Level: First
- Dimensions: 16 x 13
Eat in kitchen
- Description: Flooring: Wood
- Level: First
- Dimensions: 15 x 14
Family room
- Description: Flooring: Wood
- Features: Natural Woodwork
- Level: First
- Dimensions: 11 x 10
Living room
- Description: Flooring: Wood
- Features: Fireplace, Natural Woodwork
- Level: First
- Dimensions: 19 x 15
Media room
- Description: Flooring: Wood
- Level: Third
- Dimensions: 19 x 13
Heating
- Hot Water, Steam
Cooling
- None
Features
- Basement: Full,Unfinished
- Number of fireplaces: 1
Property
Parking
- Total spaces: 2
- Parking features: Detached, Garage
- Garage spaces: 2
Features
- Levels: Three Or More
Lot
- Size: 0.36 Acres
Details
- Parcel number: 68437060
Construction
Type & style
- Home type: SingleFamily
- Architectural style: Colonial
- Property subtype: Single Family Residence
Materials
- Cedar, Wood Siding
- Roof: Asphalt,Fiberglass
Condition
- Year built: 1920
Utilities & green energy
- Sewer: Public Sewer
- Water: Public
Community & neighborhood
Location
- Region: Cleveland Heights
- Subdivision: Compton Heights
Other
Other facts
- Listing terms: Cash,Conventional,Contract
Price history
| Date | Event | Price |
|---|---|---|
| 9/29/2025 | Sold | $295,000-4.8% |
Source: | ||
| 9/25/2025 | Pending sale | $309,900 |
Source: | ||
| 9/1/2025 | Contingent | $309,900 |
Source: | ||
| 8/18/2025 | Price change | $309,900-4.6% |
Source: | ||
| 8/6/2025 | Price change | $324,900-6.9% |
Source: | ||
Public tax history
| Year | Property taxes | Tax assessment |
|---|---|---|
| 2024 | $7,992 +10.4% | $95,800 +41.2% |
| 2023 | $7,241 +0.5% | $67,830 |
| 2022 | $7,204 +2.1% | $67,830 |
Find assessor info on the county website
Neighborhood: 44118
Nearby schools
GreatSchools rating
- 5/10Boulevard Elementary SchoolGrades: K-5Distance: 0.5 mi
- 5/10Monticello Middle SchoolGrades: 6-8Distance: 1.1 mi
- 6/10Cleveland Heights High SchoolGrades: 9-12Distance: 1 mi
Schools provided by the listing agent
- District: Cleveland Hts-Univer - 1810
Source: MLS Now. This data may not be complete. We recommend contacting the local school district to confirm school assignments for this home.
Get pre-qualified for a loan
At Zillow Home Loans, we can pre-qualify you in as little as 5 minutes with no impact to your credit score.An equal housing lender. NMLS #10287.
Sell for more on Zillow
Get a Zillow Showcase℠ listing at no additional cost and you could sell for .
$297,700
2% more+$5,954
With Zillow Showcase(estimated)$303,654

