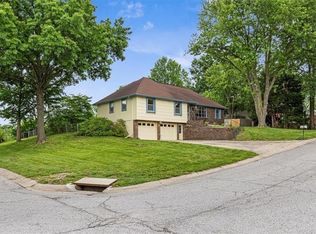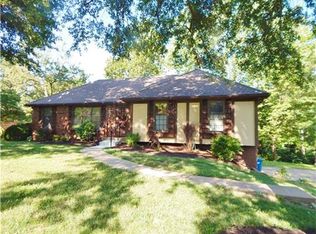Sold
Price Unknown
1539 N Withers Rd, Liberty, MO 64068
4beds
1,907sqft
Single Family Residence
Built in 1964
0.32 Acres Lot
$345,200 Zestimate®
$--/sqft
$2,209 Estimated rent
Home value
$345,200
$311,000 - $383,000
$2,209/mo
Zestimate® history
Loading...
Owner options
Explore your selling options
What's special
This home is a MUST SEE! The brand-new kitchen remodel, showcasing AMAZING ceiling-high, soft-close cabinets with pull out shelving and soft-close drawers, keep this kitchen well organized and looking great. Enjoy tons of counter space with the new countertops, including a huge island/peninsula which shines bright under the newly added canned lights, and modern Edison bulb lighting fixtures. Next, check out the separate formal dining room with the perfect accent wall, ideal for entertaining. Originally built in 1964, this sturdy home has been upgraded with a modern high-efficiency HVAC system. The new AC keeps the house cool in the summer, and the fireplace was recently converted to a remote operated gas fireplace which helps warm the house in winter. Two potential main bedrooms to choose from. The largest of the 4 bedrooms & 3rd bath is located upstairs if you are looking for more privacy, or you can utilize the one on the main level if you prefer main level living. The prior owners installed convenient laundry hook ups in the main ensuite, and there are laundry hook-ups in the basement as well. Your choice, laundry upstairs, downstairs or both! All three bathrooms have been updated. Fresh paint and hardwood flooring throughout most of the home, including the bedrooms. The spacious backyard has a large patio, a mature oak tree for shade, and with a full 6-foot privacy fence and privacy hedge, you will feel as if you have no neighbors behind you. The unfinished basement offers a workshop, tons of storage and is pre-stubbed for an additional bath if you’re looking to expand. The two-car garage is extra-deep, which offers additional storage space and could potentially fit a boat and trailer. Bring your tape measure and check it out for yourself!
Zillow last checked: 8 hours ago
Listing updated: July 23, 2025 at 10:19am
Listing Provided by:
Jay McConnell 816-255-4184,
Platinum Realty LLC
Bought with:
Jim Cooper, 2002031382
RE/MAX Revolution
Source: Heartland MLS as distributed by MLS GRID,MLS#: 2553107
Facts & features
Interior
Bedrooms & bathrooms
- Bedrooms: 4
- Bathrooms: 3
- Full bathrooms: 3
Primary bedroom
- Features: Wood Floor
- Level: First
Bedroom 2
- Features: Wood Floor
- Level: First
Bedroom 3
- Features: Wood Floor
- Level: First
Bedroom 4
- Level: Second
Primary bathroom
- Features: Shower Only
- Level: First
Bathroom 2
- Features: Shower Over Tub
- Level: First
Bathroom 3
- Level: Second
Dining room
- Features: Wood Floor
- Level: First
Family room
- Features: Wood Floor
- Level: First
Kitchen
- Features: Ceramic Tiles
- Level: First
Living room
- Features: Wood Floor
- Level: First
Heating
- Forced Air
Cooling
- Electric
Appliances
- Laundry: Bedroom Level, In Basement
Features
- Ceiling Fan(s), Custom Cabinets, Kitchen Island, Painted Cabinets
- Flooring: Wood
- Doors: Storm Door(s)
- Basement: Concrete,Daylight,Full
- Number of fireplaces: 1
- Fireplace features: Family Room, Wood Burning
Interior area
- Total structure area: 1,907
- Total interior livable area: 1,907 sqft
- Finished area above ground: 1,907
- Finished area below ground: 0
Property
Parking
- Total spaces: 2
- Parking features: Attached, Garage Door Opener, Garage Faces Front
- Attached garage spaces: 2
Features
- Patio & porch: Patio
Lot
- Size: 0.32 Acres
- Features: City Lot
Details
- Parcel number: 143080001002.00
Construction
Type & style
- Home type: SingleFamily
- Architectural style: Traditional
- Property subtype: Single Family Residence
Materials
- Brick Veneer, Lap Siding
- Roof: Composition
Condition
- Year built: 1964
Utilities & green energy
- Sewer: Public Sewer
- Water: Public
Community & neighborhood
Location
- Region: Liberty
- Subdivision: Kelley's Addition
Other
Other facts
- Listing terms: Cash,Conventional,FHA,VA Loan
- Ownership: Private
Price history
| Date | Event | Price |
|---|---|---|
| 7/22/2025 | Sold | -- |
Source: | ||
| 6/16/2025 | Pending sale | $345,000$181/sqft |
Source: | ||
| 6/9/2025 | Listed for sale | $345,000+53.3%$181/sqft |
Source: | ||
| 6/16/2020 | Sold | -- |
Source: | ||
| 5/10/2020 | Pending sale | $225,000$118/sqft |
Source: BHG Kansas City Homes #2213852 Report a problem | ||
Public tax history
| Year | Property taxes | Tax assessment |
|---|---|---|
| 2025 | -- | $44,000 +11.2% |
| 2024 | $3,043 -1.7% | $39,560 |
| 2023 | $3,094 +14% | $39,560 +15.5% |
Find assessor info on the county website
Neighborhood: 64068
Nearby schools
GreatSchools rating
- 10/10Lewis And Clark Elementary SchoolGrades: K-5Distance: 0.4 mi
- 7/10Heritage Middle SchoolGrades: 6-8Distance: 1.3 mi
- 9/10Liberty North High SchoolGrades: 9-12Distance: 1.3 mi
Schools provided by the listing agent
- Elementary: Lewis & Clark
- Middle: Heritage
- High: Liberty North
Source: Heartland MLS as distributed by MLS GRID. This data may not be complete. We recommend contacting the local school district to confirm school assignments for this home.
Get a cash offer in 3 minutes
Find out how much your home could sell for in as little as 3 minutes with a no-obligation cash offer.
Estimated market value$345,200
Get a cash offer in 3 minutes
Find out how much your home could sell for in as little as 3 minutes with a no-obligation cash offer.
Estimated market value
$345,200

