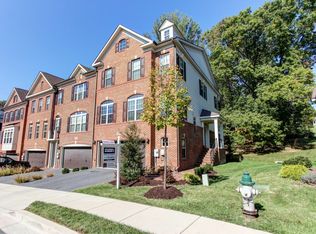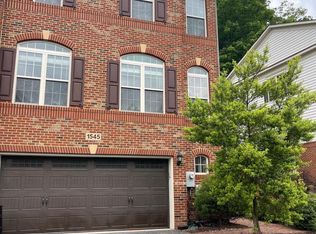Sold for $650,000
$650,000
1539 Rabbit Hollow Pl, Silver Spring, MD 20906
3beds
2,684sqft
Townhouse
Built in 2012
2,016 Square Feet Lot
$654,600 Zestimate®
$242/sqft
$3,792 Estimated rent
Home value
$654,600
$602,000 - $714,000
$3,792/mo
Zestimate® history
Loading...
Owner options
Explore your selling options
What's special
** IMPROVED PRICING: 670,000.00** Luxurious 3BR/3.5BA Brick-Front Townhome in Poplar Run Welcome to this beautifully bricked front 3-bedroom, 3.5-bath townhome nestled in the sought-after Poplar Run community—offering over 150 acres of green space, scenic trails, and resort-style amenities. Main Level: Enjoy a spacious entry-level recreation room with a cozy gas fireplace, full bath, and convenient access to the two-car garage. Second Level: The open-concept floor plan features expansive living and dining areas, a dedicated office nook, and a gourmet kitchen with granite countertops, stainless steel appliances, and ample cabinetry. A second gas fireplace enhances the inviting den, and a walk-out rear deck provides the perfect space for relaxing or entertaining. Upper Level: The primary suite boasts a walk-in closet and a luxurious en-suite bath with dual vanities, soaking tub, and separate shower. Two additional bedrooms, a full hallway bath, and a laundry room with washer and dryer complete this level. Community Features: Residents enjoy access to a clubhouse, multiple outdoor pools, sports courts, tot lots, a fishing lake, picnic pavilions, and miles of biking and hiking trails. Ideally located near Glenmont Metro and major commuter routes including ICC, I-270, and I-495. Don’t miss the chance to live in one of the area’s most vibrant and connected communities! ** Seller Seller to provide a $10,000 credit at settlement toward buyer’s flooring and painting expenses, subject to lender approval.**
Zillow last checked: 8 hours ago
Listing updated: October 09, 2025 at 02:41pm
Listed by:
Richard Nease 240-672-2827,
Charis Realty Group,
Listing Team: Meraki Partners
Bought with:
Justin Osborne
Taylor Properties
Edgar DSouza
Taylor Properties
Source: Bright MLS,MLS#: MDMC2176266
Facts & features
Interior
Bedrooms & bathrooms
- Bedrooms: 3
- Bathrooms: 4
- Full bathrooms: 3
- 1/2 bathrooms: 1
- Main level bathrooms: 1
Basement
- Area: 1080
Heating
- Forced Air, Natural Gas
Cooling
- Central Air, Electric
Appliances
- Included: Microwave, Cooktop, Dishwasher, Disposal, Dryer, Exhaust Fan, Ice Maker, Oven, Refrigerator, Washer, Water Heater, Gas Water Heater
- Laundry: Upper Level
Features
- Soaking Tub, Bathroom - Walk-In Shower, Combination Kitchen/Living, Dining Area, Kitchen - Gourmet, Open Floorplan, Kitchen - Table Space, Dry Wall
- Flooring: Hardwood, Carpet, Wood
- Has basement: No
- Number of fireplaces: 2
Interior area
- Total structure area: 3,464
- Total interior livable area: 2,684 sqft
- Finished area above ground: 2,384
- Finished area below ground: 300
Property
Parking
- Total spaces: 4
- Parking features: Garage Faces Front, Garage Door Opener, Attached, Driveway
- Attached garage spaces: 2
- Uncovered spaces: 2
Accessibility
- Accessibility features: None
Features
- Levels: Three
- Stories: 3
- Exterior features: Rain Gutters, Balcony
- Pool features: Community
Lot
- Size: 2,016 sqft
Details
- Additional structures: Above Grade, Below Grade
- Parcel number: 161303670552
- Zoning: R200
- Special conditions: Standard
Construction
Type & style
- Home type: Townhouse
- Architectural style: Colonial
- Property subtype: Townhouse
Materials
- Brick, Vinyl Siding, Stick Built
- Foundation: Slab
- Roof: Architectural Shingle
Condition
- Excellent
- New construction: No
- Year built: 2012
Utilities & green energy
- Electric: 200+ Amp Service
- Sewer: Public Sewer
- Water: Public
Community & neighborhood
Security
- Security features: Carbon Monoxide Detector(s), Smoke Detector(s)
Community
- Community features: Pool
Location
- Region: Silver Spring
- Subdivision: Poplar Run
HOA & financial
HOA
- Has HOA: Yes
- HOA fee: $167 monthly
- Amenities included: Pool, Recreation Facilities
- Services included: Trash, Snow Removal, Maintenance Grounds, Lawn Care Side
Other
Other facts
- Listing agreement: Exclusive Agency
- Ownership: Fee Simple
Price history
| Date | Event | Price |
|---|---|---|
| 10/6/2025 | Sold | $650,000-3%$242/sqft |
Source: | ||
| 9/12/2025 | Contingent | $670,000$250/sqft |
Source: | ||
| 8/22/2025 | Price change | $670,000-2.2%$250/sqft |
Source: | ||
| 8/2/2025 | Listed for sale | $685,000+39.8%$255/sqft |
Source: | ||
| 8/27/2022 | Listing removed | -- |
Source: Zillow Rental Network Premium Report a problem | ||
Public tax history
| Year | Property taxes | Tax assessment |
|---|---|---|
| 2025 | $7,010 +3.3% | $622,200 +5.5% |
| 2024 | $6,786 +5.8% | $589,500 +5.9% |
| 2023 | $6,415 +10.9% | $556,800 +6.2% |
Find assessor info on the county website
Neighborhood: Glenmont
Nearby schools
GreatSchools rating
- 4/10Glenallan Elementary SchoolGrades: PK-5Distance: 1 mi
- 3/10Odessa Shannon Middle SchoolGrades: 6-8Distance: 1.8 mi
- 4/10John F. Kennedy High SchoolGrades: 9-12Distance: 0.6 mi
Schools provided by the listing agent
- District: Montgomery County Public Schools
Source: Bright MLS. This data may not be complete. We recommend contacting the local school district to confirm school assignments for this home.

Get pre-qualified for a loan
At Zillow Home Loans, we can pre-qualify you in as little as 5 minutes with no impact to your credit score.An equal housing lender. NMLS #10287.

