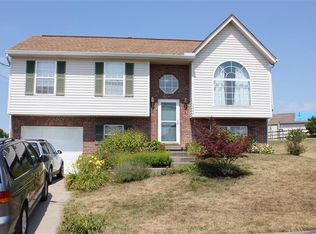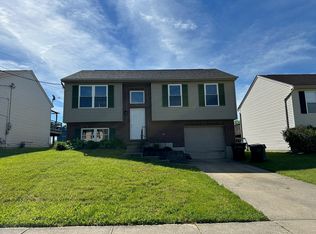Sold for $226,000
$226,000
1539 Raintree Ct, Elsmere, KY 41018
3beds
872sqft
Single Family Residence, Residential
Built in 1998
7,405.2 Square Feet Lot
$226,900 Zestimate®
$259/sqft
$1,582 Estimated rent
Home value
$226,900
$216,000 - $238,000
$1,582/mo
Zestimate® history
Loading...
Owner options
Explore your selling options
What's special
This is the one!. Recently painted and now vacant ready for the next owner. Corner lot with spacious yard. 2020 Roof, 2018 HVAC and luxury vinyl plank flooring (2024). Convenient location between Independence, Edgewood and Florence makes this home a great one. Buyer to verify all info
Zillow last checked: 8 hours ago
Listing updated: November 09, 2025 at 10:17pm
Listed by:
Lucas Toro 859-814-6469,
Keller Williams Realty Services
Bought with:
Camilyn Feliciano Diodonet, 282200
Keller Williams Realty Services
Source: NKMLS,MLS#: 635428
Facts & features
Interior
Bedrooms & bathrooms
- Bedrooms: 3
- Bathrooms: 2
- Full bathrooms: 1
- 1/2 bathrooms: 1
Primary bedroom
- Features: Carpet Flooring
- Level: Upper
- Area: 144
- Dimensions: 12 x 12
Bedroom 2
- Features: Carpet Flooring
- Level: Upper
- Area: 110
- Dimensions: 11 x 10
Bedroom 3
- Features: Carpet Flooring
- Level: Lower
- Area: 286
- Dimensions: 22 x 13
Dining room
- Features: Luxury Vinyl Flooring
- Level: Upper
- Area: 70
- Dimensions: 10 x 7
Kitchen
- Features: Luxury Vinyl Flooring
- Level: Upper
- Area: 80
- Dimensions: 10 x 8
Living room
- Features: Luxury Vinyl Flooring
- Level: Upper
- Area: 180
- Dimensions: 15 x 12
Heating
- Forced Air
Cooling
- Central Air
Appliances
- Included: Electric Range, Dishwasher, Microwave, Refrigerator
Interior area
- Total structure area: 872
- Total interior livable area: 872 sqft
Property
Parking
- Total spaces: 1
- Parking features: Driveway, Garage Faces Front, Off Street
- Garage spaces: 1
- Has uncovered spaces: Yes
Features
- Levels: Bi-Level
Lot
- Size: 7,405 sqft
Details
- Parcel number: 0161002230.00
Construction
Type & style
- Home type: SingleFamily
- Architectural style: Traditional
- Property subtype: Single Family Residence, Residential
Materials
- Brick, Vinyl Siding
- Foundation: Poured Concrete
- Roof: Shingle
Condition
- New construction: No
- Year built: 1998
Utilities & green energy
- Sewer: Public Sewer
- Water: Public
- Utilities for property: Cable Available, Natural Gas Available, Water Available
Community & neighborhood
Location
- Region: Elsmere
Price history
| Date | Event | Price |
|---|---|---|
| 10/10/2025 | Sold | $226,000-1.7%$259/sqft |
Source: | ||
| 9/2/2025 | Pending sale | $230,000$264/sqft |
Source: | ||
| 8/26/2025 | Price change | $230,000-4.2%$264/sqft |
Source: | ||
| 8/17/2025 | Listed for sale | $240,000$275/sqft |
Source: | ||
| 8/16/2025 | Listing removed | $240,000$275/sqft |
Source: | ||
Public tax history
| Year | Property taxes | Tax assessment |
|---|---|---|
| 2023 | $2,793 +13.9% | $186,300 +25% |
| 2022 | $2,453 -1.3% | $149,000 |
| 2021 | $2,485 +16.2% | $149,000 +44.1% |
Find assessor info on the county website
Neighborhood: 41018
Nearby schools
GreatSchools rating
- 4/10Howell Elementary SchoolGrades: K-5Distance: 0.6 mi
- 4/10Tichenor Middle SchoolGrades: 6-8Distance: 1.6 mi
- 7/10Lloyd High SchoolGrades: 9-12Distance: 1.7 mi
Schools provided by the listing agent
- Elementary: Howell Elementary
- Middle: Tichenor Middle School
- High: Lloyd High
Source: NKMLS. This data may not be complete. We recommend contacting the local school district to confirm school assignments for this home.
Get pre-qualified for a loan
At Zillow Home Loans, we can pre-qualify you in as little as 5 minutes with no impact to your credit score.An equal housing lender. NMLS #10287.

