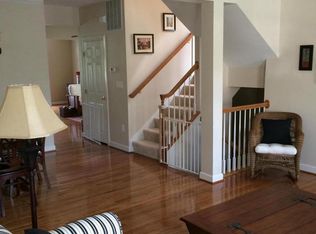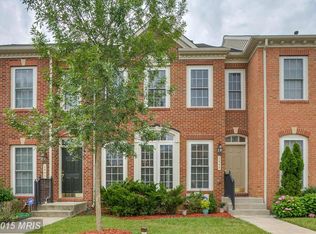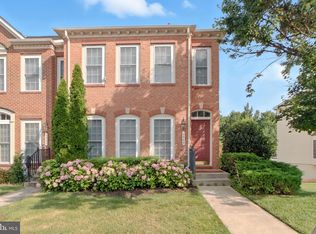Welcome inside this luxury End unit 3 level Townhome with over 3,100 Sq Ft to relax and enjoy. Freshly painted, 9 ft Ceilings, natural Hardwood floors throughout the first level. Let the Foyer greet your guests as you entertain in this open floor plan with a formal Dining and Living room with Crown and Chair molding. The Gourmet Kitchen with 42' cabinets, Stainless steel Double Wall Ovens, Natural Gas cooktop, Granite Countertops and oversize island. Open to a family room and 8 foot extension across the back of the home for a breakfast dining area. Natural light fills this end unit with a deck that looks onto trees and community green space. The Master Bedroom is oversize with its own sitting area, walk in closet and Master Bath with Double Vanity, Shower and Spa Soaking Tub. The lower Finished level provides for a Great Room to continue the entertaining space and walkout to a level grass yard. An additional Full Bath on this level and a Den/ Exercise/ Guest bedroom. The Community amenities provide for active living with its miles of walking/ jogging trails, children tot lots, pool and Club House. Located steps to major restaurants, luxury shopping and hotels as well as being minutes to Baltimore, Annapolis, Columbia, Ft Meade and Washington DC.
This property is off market, which means it's not currently listed for sale or rent on Zillow. This may be different from what's available on other websites or public sources.


