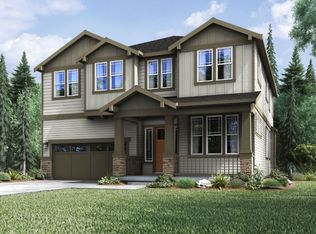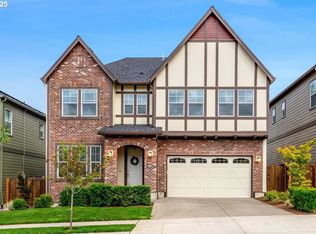Sold
$920,000
15398 NW Mathilda Ln, Portland, OR 97229
4beds
3,144sqft
Residential, Single Family Residence
Built in 2019
6,969.6 Square Feet Lot
$884,600 Zestimate®
$293/sqft
$3,635 Estimated rent
Home value
$884,600
$832,000 - $947,000
$3,635/mo
Zestimate® history
Loading...
Owner options
Explore your selling options
What's special
Open Sunday 9/8 12-2! Great new price! Welcome to this beautiful, light, and bright Bethany home that exudes comfort and warmth. English style exterior, fantastic curb appeal and one of the largest corner lots in the neighborhood. Wonderful Hawthorne plan with spacious great room, bathed in natural light from large windows, gas fireplace with a mantel, perfect for cozy evenings. The adjacent formal dining room is ideal for holiday meals or intimate family gatherings. An additional office room on the main level w/french doors offers a versatile space for work or leisure. The gourmet kitchen boasts a large slab quartz island, full-height backsplash, stainless steel gas appliances, soft-close drawers, and a walk-in pantry. This modern kitchen is ideal for entertaining friends and family. The casual dining area opens through a sliding door to a backyard with a concrete patio and a large yard that wraps around the home. Front yard landscaping is part of the HOA. A half bath, coat closet, and a deep under the stair storage closet complete the main level. Upstairs, you'll find an expansive open loft area perfect area for a secondary workspace. The primary bedroom features a coved ceiling and double walk-in closets. The spa-like bath includes a double vanity, tile floors, a soaking tub, and a tile surround walk-in shower. Three more spacious bedrooms and a nearby bonus room provide ample space for media, entertaining, or a playroom. The laundry room is equipped with a utility sink, linen closet, and washer and dryer. Adjacent to the bedrooms is a hall bath with a double vanity and another linen closet for extra storage.This beautiful neighborhood offers several parks and common areas. Top-rated Sato Elementary is just a 5-minute walk. All schools, including Stoller Middle School and Westview High are highly rated. Bethany Village, a short drive away, offers a plethora of diverse dining options, grocery, and community events.
Zillow last checked: 8 hours ago
Listing updated: October 16, 2024 at 09:19am
Listed by:
Michelle Spanu 503-330-5573,
Cascade Hasson Sotheby's International Realty
Bought with:
Venkatesan Muthu, 201211136
Oregon First
Source: RMLS (OR),MLS#: 24215268
Facts & features
Interior
Bedrooms & bathrooms
- Bedrooms: 4
- Bathrooms: 3
- Full bathrooms: 2
- Partial bathrooms: 1
- Main level bathrooms: 1
Primary bedroom
- Features: Double Closet, Double Sinks, Shower, Soaking Tub, Walkin Shower
- Level: Upper
- Area: 256
- Dimensions: 16 x 16
Bedroom 2
- Features: Closet, Wallto Wall Carpet
- Level: Upper
- Area: 187
- Dimensions: 17 x 11
Bedroom 3
- Features: Closet, Wallto Wall Carpet
- Level: Upper
- Area: 143
- Dimensions: 13 x 11
Bedroom 4
- Features: Closet, Wallto Wall Carpet
- Level: Upper
- Area: 132
- Dimensions: 12 x 11
Dining room
- Features: Formal, Engineered Hardwood
- Level: Main
- Area: 120
- Dimensions: 12 x 10
Kitchen
- Features: Dishwasher, Island, Microwave, Nook, Pantry, Engineered Hardwood, Free Standing Range, High Ceilings, Quartz
- Level: Main
- Area: 360
- Width: 18
Heating
- Forced Air 95 Plus
Cooling
- Central Air
Appliances
- Included: Convection Oven, Dishwasher, Disposal, Free-Standing Gas Range, Gas Appliances, Microwave, Plumbed For Ice Maker, Stainless Steel Appliance(s), Free-Standing Range, Gas Water Heater
Features
- High Ceilings, Quartz, Soaking Tub, Closet, Formal, Kitchen Island, Nook, Pantry, Double Closet, Double Vanity, Shower, Walkin Shower, Tile
- Flooring: Engineered Hardwood, Tile, Wall to Wall Carpet
- Doors: French Doors
- Windows: Double Pane Windows, Vinyl Frames
- Basement: Crawl Space
- Number of fireplaces: 1
- Fireplace features: Gas
Interior area
- Total structure area: 3,144
- Total interior livable area: 3,144 sqft
Property
Parking
- Total spaces: 2
- Parking features: Driveway, Garage Door Opener, Attached
- Attached garage spaces: 2
- Has uncovered spaces: Yes
Features
- Levels: Two
- Stories: 2
- Patio & porch: Patio
- Exterior features: Yard
- Fencing: Fenced
Lot
- Size: 6,969 sqft
- Features: Corner Lot, Level, Sprinkler, SqFt 5000 to 6999
Details
- Parcel number: R2207985
- Zoning: RES
Construction
Type & style
- Home type: SingleFamily
- Architectural style: English
- Property subtype: Residential, Single Family Residence
Materials
- Cement Siding
- Foundation: Stem Wall
- Roof: Composition
Condition
- Resale
- New construction: No
- Year built: 2019
Utilities & green energy
- Gas: Gas
- Sewer: Public Sewer
- Water: Public
- Utilities for property: Cable Connected
Community & neighborhood
Location
- Region: Portland
- Subdivision: Ridgeline At Bethany
HOA & financial
HOA
- Has HOA: Yes
- HOA fee: $120 monthly
- Amenities included: Commons, Front Yard Landscaping, Management
Other
Other facts
- Listing terms: Cash,Conventional
- Road surface type: Paved
Price history
| Date | Event | Price |
|---|---|---|
| 10/16/2024 | Sold | $920,000-1.1%$293/sqft |
Source: | ||
| 9/10/2024 | Pending sale | $929,900$296/sqft |
Source: | ||
| 9/6/2024 | Price change | $929,900-1.6%$296/sqft |
Source: | ||
| 8/13/2024 | Listed for sale | $945,000+30.5%$301/sqft |
Source: | ||
| 12/13/2019 | Sold | $723,990$230/sqft |
Source: | ||
Public tax history
| Year | Property taxes | Tax assessment |
|---|---|---|
| 2025 | $10,566 +4.2% | $514,810 +3% |
| 2024 | $10,137 +6.2% | $499,820 +3% |
| 2023 | $9,547 +3.2% | $485,270 +3% |
Find assessor info on the county website
Neighborhood: 97229
Nearby schools
GreatSchools rating
- 8/10Sato Elementary SchoolGrades: K-5Distance: 0.1 mi
- 7/10Stoller Middle SchoolGrades: 6-8Distance: 1.4 mi
- 7/10Westview High SchoolGrades: 9-12Distance: 2.3 mi
Schools provided by the listing agent
- Elementary: Sato
- Middle: Stoller
- High: Westview
Source: RMLS (OR). This data may not be complete. We recommend contacting the local school district to confirm school assignments for this home.
Get a cash offer in 3 minutes
Find out how much your home could sell for in as little as 3 minutes with a no-obligation cash offer.
Estimated market value
$884,600

