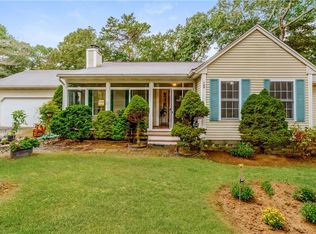Sold for $643,000 on 12/19/25
$643,000
154 Black Pond Rd, Charlestown, RI 02813
3beds
2,484sqft
Single Family Residence
Built in 1997
1.32 Acres Lot
$643,200 Zestimate®
$259/sqft
$4,018 Estimated rent
Home value
$643,200
$605,000 - $682,000
$4,018/mo
Zestimate® history
Loading...
Owner options
Explore your selling options
What's special
*** Open house on Sunday November 9th is canceled*** Welcome to this inviting Colonial in the sought-after Black Pond neighborhood of Charlestown. Set on 1.32 acres of peaceful, tree-lined land, this home offers a versatile layout and a warm, welcoming feel. The first floor features a private bedroom suite with full bath, living room, and separate entrance—perfect for a primary suite, possible in-law, or guest space. An unfinished attic above provides room for future expansion. The heart of the home is the kitchen, complete with stainless steel appliances, granite counters, abundant cabinetry, and a sunny breakfast nook. The living and dining rooms both feature hardwood floors, with a cozy gas fireplace adding charm and comfort. Upstairs, the spacious primary suite offers a private bath and two walk-in closets, joined by another bedroom, full bath, and a home office. The basement offers ample storage. A front porch welcomes you home, while the back deck is ideal for relaxing or entertaining. All this, just a short drive to beautiful Charlestown Beach, makes this home a wonderful blend of comfort, function, and coastal living.
Zillow last checked: 8 hours ago
Listing updated: December 22, 2025 at 07:15am
Listed by:
Chad Dupuis 401-261-2218,
Coldwell Banker Coastal Homes
Bought with:
Nicole Carstensen, RES.0043519
Mott & Chace Sotheby's Intl.
Amy Doorley-Lucas, RES.0031701
Mott & Chace Sotheby's Intl.
Source: StateWide MLS RI,MLS#: 1392167
Facts & features
Interior
Bedrooms & bathrooms
- Bedrooms: 3
- Bathrooms: 4
- Full bathrooms: 3
- 1/2 bathrooms: 1
Primary bedroom
- Level: Second
- Area: 221 Square Feet
- Dimensions: 17
Bathroom
- Level: Second
- Area: 49 Square Feet
- Dimensions: 7
Bathroom
- Level: First
- Area: 35 Square Feet
- Dimensions: 7
Bathroom
- Level: First
- Area: 49 Square Feet
- Dimensions: 7
Other
- Level: Second
- Area: 154 Square Feet
- Dimensions: 14
Other
- Level: First
- Area: 132 Square Feet
- Dimensions: 12
Dining room
- Level: First
- Area: 117 Square Feet
- Dimensions: 9
Great room
- Level: First
- Area: 396 Square Feet
- Dimensions: 22
Kitchen
- Level: First
- Area: 209 Square Feet
- Dimensions: 19
Living room
- Level: First
- Area: 195 Square Feet
- Dimensions: 15
Office
- Level: Second
- Area: 110 Square Feet
- Dimensions: 11
Porch
- Level: First
- Area: 100 Square Feet
- Dimensions: 20
Heating
- Oil, Other Fuel, Forced Water
Cooling
- Window Unit(s)
Appliances
- Included: Dishwasher, Dryer, Exhaust Fan, Range Hood, Oven/Range, Refrigerator, Washer
Features
- Stairs, Wet Bar, Plumbing (Mixed), Insulation (Ceiling), Insulation (Floors), Insulation (Walls), Ceiling Fan(s)
- Flooring: Ceramic Tile, Hardwood, Vinyl, Carpet
- Basement: Full,Interior and Exterior,Unfinished
- Attic: Attic Storage
- Number of fireplaces: 1
- Fireplace features: Gas
Interior area
- Total structure area: 2,484
- Total interior livable area: 2,484 sqft
- Finished area above ground: 2,484
- Finished area below ground: 0
Property
Parking
- Total spaces: 6
- Parking features: No Garage
Features
- Patio & porch: Deck, Porch
Lot
- Size: 1.32 Acres
Details
- Parcel number: CHARM23L29S13
- Special conditions: Conventional/Market Value
- Other equipment: Cable TV, Fuel Tank(s)
Construction
Type & style
- Home type: SingleFamily
- Architectural style: Colonial
- Property subtype: Single Family Residence
Materials
- Vinyl Siding
- Foundation: Concrete Perimeter
Condition
- New construction: No
- Year built: 1997
Utilities & green energy
- Electric: Circuit Breakers
- Sewer: Septic Tank
- Water: Private, Well
Community & neighborhood
Community
- Community features: Highway Access, Marina, Recreational Facilities, Restaurants, Near Shopping, Near Swimming
Location
- Region: Charlestown
- Subdivision: Black Pond
Price history
| Date | Event | Price |
|---|---|---|
| 12/19/2025 | Sold | $643,000-6.8%$259/sqft |
Source: | ||
| 12/11/2025 | Pending sale | $690,000$278/sqft |
Source: | ||
| 11/11/2025 | Contingent | $690,000$278/sqft |
Source: | ||
| 10/17/2025 | Price change | $690,000-2.1%$278/sqft |
Source: | ||
| 9/10/2025 | Price change | $705,000-1.9%$284/sqft |
Source: | ||
Public tax history
| Year | Property taxes | Tax assessment |
|---|---|---|
| 2025 | $3,647 +2.6% | $615,000 |
| 2024 | $3,555 +0.7% | $615,000 |
| 2023 | $3,530 -0.8% | $615,000 +41.2% |
Find assessor info on the county website
Neighborhood: 02813
Nearby schools
GreatSchools rating
- 6/10Charlestown Elementary SchoolGrades: K-4Distance: 3.2 mi
- 7/10Chariho Regional Middle SchoolGrades: 5-8Distance: 4.5 mi
- 10/10Chariho High SchoolGrades: 9-12Distance: 4.5 mi

Get pre-qualified for a loan
At Zillow Home Loans, we can pre-qualify you in as little as 5 minutes with no impact to your credit score.An equal housing lender. NMLS #10287.
Sell for more on Zillow
Get a free Zillow Showcase℠ listing and you could sell for .
$643,200
2% more+ $12,864
With Zillow Showcase(estimated)
$656,064