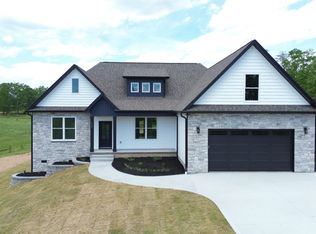Sold-in house
$410,000
154 Bradley Rd, Chesnee, SC 29323
3beds
1,800sqft
Single Family Residence
Built in 2024
1.08 Acres Lot
$426,800 Zestimate®
$228/sqft
$2,208 Estimated rent
Home value
$426,800
$393,000 - $465,000
$2,208/mo
Zestimate® history
Loading...
Owner options
Explore your selling options
What's special
Welcome to your nearly new custom-built retreat! Completed in January 2024, this pristine 3-bedroom, 2-bath home is nestled on a private road with no HOA, offering a rare combination of privacy and convenience. Situated on a spacious 1.08-acre level lot, this property includes a 2-car garage, a whole house generator hook-up and an additional 24x30 metal garage/shop in the back, fully equipped with running water and lighting—perfect for projects, hobbies, or extra storage. Inside, 9+ foot ceilings throughout the open, split-bedroom layout create a spacious feel. The living room boasts a trey ceiling, large windows, and a cozy gas fireplace. The kitchen shines with granite countertops and a walk-in pantry, ideal for any chef. The owner’s suite is a true retreat, featuring a freestanding tub, tiled shower, and custom walk-in closet. Outdoors, enjoy a covered, screened-in patio and a fire pit for relaxing evenings. The property line goes well past the shop in the back, so there is more room for expansion. This move-in-ready home combines quality craftsmanship and modern comforts, perfect for anyone looking for a brand-new feel without the wait.
Zillow last checked: 8 hours ago
Listing updated: January 18, 2025 at 05:01pm
Listed by:
Diana Tkachuk 864-406-9227,
LPT Realty, LLC.
Bought with:
Diana Tkachuk, SC
LPT Realty, LLC.
Source: SAR,MLS#: 317102
Facts & features
Interior
Bedrooms & bathrooms
- Bedrooms: 3
- Bathrooms: 2
- Full bathrooms: 2
Primary bedroom
- Area: 196
- Dimensions: 14x14
Bedroom 2
- Area: 156
- Dimensions: 12x13
Bedroom 3
- Area: 156
- Dimensions: 12x13
Heating
- Forced Air, Electricity
Cooling
- Central Air, Electricity
Appliances
- Included: Range, Dishwasher, Disposal, Cooktop, Washer, Electric Cooktop, Electric Oven, Self Cleaning Oven, Range Hood, Electric Range, Electric Water Heater
- Laundry: 1st Floor, Sink, Walk-In, Washer Hookup, Electric Dryer Hookup
Features
- Tray Ceiling(s), Attic Stairs Pulldown, Fireplace, Soaking Tub, Ceiling - Smooth, Ceiling - Blown, Open Floorplan, Split Bedroom Plan, Pantry, Walk-In Pantry
- Flooring: Vinyl
- Windows: Window Treatments
- Has basement: No
- Attic: Pull Down Stairs
- Has fireplace: No
Interior area
- Total interior livable area: 1,800 sqft
- Finished area above ground: 1,800
- Finished area below ground: 0
Property
Parking
- Total spaces: 2
- Parking features: Attached, Garage, 2 Car Attached, Attached Garage
- Attached garage spaces: 2
Features
- Levels: One
- Patio & porch: Patio, Porch
Lot
- Size: 1.08 Acres
- Features: Level
- Topography: Level
Construction
Type & style
- Home type: SingleFamily
- Architectural style: Craftsman
- Property subtype: Single Family Residence
Materials
- Stone, Vinyl Siding
- Foundation: Slab
- Roof: Architectural
Condition
- New construction: No
- Year built: 2024
Utilities & green energy
- Electric: Broad Rvr
- Sewer: Septic Tank
- Water: Public
Community & neighborhood
Security
- Security features: Smoke Detector(s)
Location
- Region: Chesnee
- Subdivision: Cooley Springs
Price history
| Date | Event | Price |
|---|---|---|
| 1/16/2025 | Sold | $410,000-0.7%$228/sqft |
Source: | ||
| 11/18/2024 | Pending sale | $413,000$229/sqft |
Source: | ||
| 11/7/2024 | Listed for sale | $413,000+8.7%$229/sqft |
Source: | ||
| 2/2/2024 | Sold | $379,900$211/sqft |
Source: | ||
| 1/18/2024 | Pending sale | $379,900$211/sqft |
Source: | ||
Public tax history
Tax history is unavailable.
Neighborhood: 29323
Nearby schools
GreatSchools rating
- 8/10Cooley Springs-Fingerville Elementary SchoolGrades: PK-5Distance: 1.5 mi
- 6/10Chesnee Middle SchoolGrades: 6-8Distance: 6.8 mi
- 7/10Chesnee High SchoolGrades: 9-12Distance: 6.7 mi
Schools provided by the listing agent
- Elementary: 2-Cooley Springs
- Middle: 2-Chesnee Middle
- High: 2-Chesnee High
Source: SAR. This data may not be complete. We recommend contacting the local school district to confirm school assignments for this home.
Get a cash offer in 3 minutes
Find out how much your home could sell for in as little as 3 minutes with a no-obligation cash offer.
Estimated market value$426,800
Get a cash offer in 3 minutes
Find out how much your home could sell for in as little as 3 minutes with a no-obligation cash offer.
Estimated market value
$426,800
