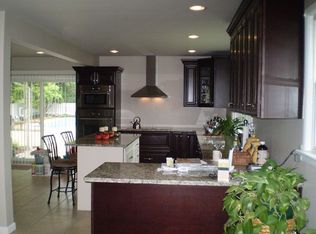Sold for $410,000
$410,000
154 Bryson Rd W, Gibsonia, PA 15044
4beds
--sqft
Single Family Residence
Built in 1963
1.85 Acres Lot
$419,800 Zestimate®
$--/sqft
$1,956 Estimated rent
Home value
$419,800
$390,000 - $449,000
$1,956/mo
Zestimate® history
Loading...
Owner options
Explore your selling options
What's special
Welcome to this beautifully updated Ranch Home! Situated on an almost 2-acre wooded lot, you'll enjoy the serenity of nature alongside the convenience of a built-in pool, manicured yard, covered porch, patio and deck! There is also a new detached 2-car garage built in 2013 along with a large 40' building with garage door! With 2 driveways, parking will never be an issue.
Inside, you'll experience an expanded eat-in kitchen that was a converted garage in 2013. The stained cabinetry, granite counters, stainless appliances, ceramic tile backsplash and floors create a stunning and functional space.
Hardwood floors flow throughout the main level, adding warmth and elegance to the home. The living and dining room have been opened up to provide a more spacious feel. The bathrooms have also been tastefully updated.
The lower level boasts a 4th bedroom/office, perfect for guests. The family room features a wood-burning fireplace, a bar, and an abundance of natural light. Don't miss it!
Zillow last checked: 8 hours ago
Listing updated: June 29, 2024 at 04:42am
Listed by:
Kathy Dobos 724-327-0778,
#1 CHOICE REAL ESTATE
Bought with:
Heather Pavlik, RS302345
KELLER WILLIAMS REALTY
Source: WPMLS,MLS#: 1650248 Originating MLS: West Penn Multi-List
Originating MLS: West Penn Multi-List
Facts & features
Interior
Bedrooms & bathrooms
- Bedrooms: 4
- Bathrooms: 2
- Full bathrooms: 2
Primary bedroom
- Level: Main
- Dimensions: 15x12
Bedroom 2
- Level: Main
- Dimensions: 12x11
Bedroom 3
- Level: Main
- Dimensions: 12x11
Bedroom 4
- Level: Lower
- Dimensions: 13x11
Bonus room
- Level: Lower
- Dimensions: 19x12
Dining room
- Level: Main
- Dimensions: 20x11
Entry foyer
- Level: Main
- Dimensions: 4x6
Family room
- Level: Lower
- Dimensions: 15x13
Kitchen
- Level: Main
- Dimensions: 24x17
Laundry
- Level: Lower
- Dimensions: 18x11
Living room
- Level: Main
- Dimensions: 21x13
Heating
- Forced Air, Gas
Cooling
- Central Air
Appliances
- Included: Some Electric Appliances, Convection Oven, Cooktop, Dryer, Dishwasher, Microwave, Refrigerator, Washer
Features
- Window Treatments
- Flooring: Hardwood
- Windows: Window Treatments
- Basement: Finished,Walk-Out Access
- Number of fireplaces: 2
- Fireplace features: Wood Burning
Property
Parking
- Total spaces: 2
- Parking features: Attached, Garage, Garage Door Opener
- Has attached garage: Yes
Features
- Levels: One
- Stories: 1
- Pool features: Pool
Lot
- Size: 1.85 Acres
- Dimensions: 366 x 255 irr
Construction
Type & style
- Home type: SingleFamily
- Architectural style: Ranch
- Property subtype: Single Family Residence
Materials
- Brick
- Roof: Asphalt
Condition
- Resale
- Year built: 1963
Utilities & green energy
- Sewer: Public Sewer
- Water: Public
Community & neighborhood
Location
- Region: Gibsonia
- Subdivision: Bairdford
Price history
| Date | Event | Price |
|---|---|---|
| 6/28/2024 | Sold | $410,000+2.5% |
Source: | ||
| 5/1/2024 | Contingent | $399,900 |
Source: | ||
| 4/23/2024 | Listed for sale | $399,900 |
Source: | ||
Public tax history
Tax history is unavailable.
Neighborhood: 15044
Nearby schools
GreatSchools rating
- 5/10East Union Intrmd SchoolGrades: 3-5Distance: 1.3 mi
- 7/10Deer Lakes Middle SchoolGrades: 6-8Distance: 1.7 mi
- 6/10Deer Lakes High SchoolGrades: 9-12Distance: 1.7 mi
Schools provided by the listing agent
- District: Deer Lakes
Source: WPMLS. This data may not be complete. We recommend contacting the local school district to confirm school assignments for this home.
Get pre-qualified for a loan
At Zillow Home Loans, we can pre-qualify you in as little as 5 minutes with no impact to your credit score.An equal housing lender. NMLS #10287.
Sell for more on Zillow
Get a Zillow Showcase℠ listing at no additional cost and you could sell for .
$419,800
2% more+$8,396
With Zillow Showcase(estimated)$428,196
