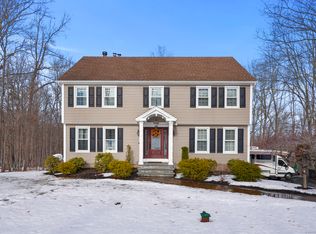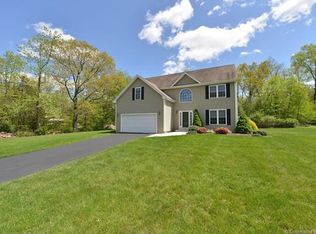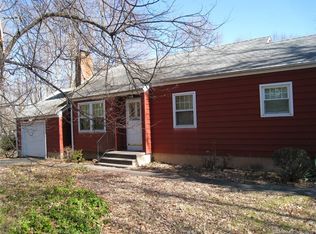Sold for $525,000
$525,000
154 Chimney Hill Road, Wallingford, CT 06492
4beds
2,447sqft
Single Family Residence
Built in 1978
0.98 Acres Lot
$533,700 Zestimate®
$215/sqft
$3,694 Estimated rent
Home value
$533,700
$475,000 - $598,000
$3,694/mo
Zestimate® history
Loading...
Owner options
Explore your selling options
What's special
Welcome to 154 Chimney Hill Road, just under 1 acre, offering over 2,500 sq. ft. of living space on the 1st & 2nd floors, plus an additional 600 sq. ft. of partially finished walkout basement. This updated home features 4 spacious bedrooms & 3 full bathrooms, providing ample space for family & guests. The home is set back with a circular driveway, accented by natural stone landscaping & includes a 1 - car attached garage plus carport with built-in storage. Inside, you're greeted by a custom entry with built-ins that flows into a brand-new open concept living space with a modern kitchen, dining area & family room. The kitchen boasts stainless steel appliances & quartz countertops, perfect for both everyday living & entertaining. A more formal living room with a central fireplace serves as the focal point of the main level. Step outside to the expansive deck, overlooking a private yard ideal for relaxing or gatherings. The 1st-floor primary suite includes an en suite bathroom, while close by is an additional updated full bath & a laundry/mud room to complete the main level. Upstairs, you'll find 3 generously sized bedrooms, a remodeled full bath & a 2nd floor balcony/deck. The home has been renovated with a new roof, new central air, new septic, updated plumbing & electrical (permitted and up to code), insulation & sheetrock. Part of the home was rebuilt due to a fire from the framing up, giving you the benefit of a solid, modern structure. This home is truly move-in ready, combining modern updates with thoughtful design in a private, scenic setting.
Zillow last checked: 8 hours ago
Listing updated: November 03, 2025 at 09:36am
Listed by:
Lauren Freedman 203-889-8336,
Coldwell Banker Realty 203-481-4571
Bought with:
Leroy Haynes, RES.0793747
Century 21 AllPoints Realty
Source: Smart MLS,MLS#: 24115452
Facts & features
Interior
Bedrooms & bathrooms
- Bedrooms: 4
- Bathrooms: 3
- Full bathrooms: 3
Primary bedroom
- Level: Main
Bedroom
- Level: Upper
Bedroom
- Level: Upper
Bedroom
- Level: Upper
Dining room
- Level: Main
Living room
- Level: Main
Heating
- Hot Water, Oil
Cooling
- Central Air
Appliances
- Included: Electric Range, Range Hood, Refrigerator, Dishwasher, Water Heater
- Laundry: Main Level, Mud Room
Features
- Open Floorplan
- Doors: Storm Door(s)
- Windows: Storm Window(s), Thermopane Windows
- Basement: Full
- Attic: Access Via Hatch
- Number of fireplaces: 1
Interior area
- Total structure area: 2,447
- Total interior livable area: 2,447 sqft
- Finished area above ground: 2,447
Property
Parking
- Total spaces: 2
- Parking features: Attached, Carport, Garage Door Opener
- Attached garage spaces: 2
- Has carport: Yes
Features
- Levels: Multi/Split
- Patio & porch: Deck
- Exterior features: Balcony
Lot
- Size: 0.98 Acres
- Features: Few Trees, Sloped
Details
- Parcel number: 2050852
- Zoning: RU40
Construction
Type & style
- Home type: SingleFamily
- Architectural style: Contemporary,Split Level
- Property subtype: Single Family Residence
Materials
- Vinyl Siding
- Foundation: Concrete Perimeter
- Roof: Asphalt
Condition
- New construction: No
- Year built: 1978
Utilities & green energy
- Sewer: Septic Tank
- Water: Well
- Utilities for property: Cable Available
Green energy
- Energy efficient items: Doors, Windows
Community & neighborhood
Community
- Community features: Near Public Transport, Golf, Health Club, Library, Medical Facilities, Park, Playground
Location
- Region: Wallingford
- Subdivision: Yalesville
Price history
| Date | Event | Price |
|---|---|---|
| 11/3/2025 | Sold | $525,000$215/sqft |
Source: | ||
| 10/30/2025 | Pending sale | $525,000$215/sqft |
Source: | ||
| 9/30/2025 | Price change | $525,000-4.5%$215/sqft |
Source: | ||
| 9/27/2025 | Listed for sale | $550,000+168.3%$225/sqft |
Source: | ||
| 6/26/2025 | Sold | $205,000+20.6%$84/sqft |
Source: Public Record Report a problem | ||
Public tax history
| Year | Property taxes | Tax assessment |
|---|---|---|
| 2025 | $4,226 -44.7% | $175,200 -29.7% |
| 2024 | $7,644 +4.5% | $249,300 |
| 2023 | $7,314 +1% | $249,300 |
Find assessor info on the county website
Neighborhood: 06492
Nearby schools
GreatSchools rating
- NAHighland SchoolGrades: PK-2Distance: 1.3 mi
- 5/10James H. Moran Middle SchoolGrades: 6-8Distance: 1.6 mi
- 6/10Mark T. Sheehan High SchoolGrades: 9-12Distance: 1.5 mi
Schools provided by the listing agent
- Elementary: Highland
- High: Mark T. Sheehan
Source: Smart MLS. This data may not be complete. We recommend contacting the local school district to confirm school assignments for this home.
Get pre-qualified for a loan
At Zillow Home Loans, we can pre-qualify you in as little as 5 minutes with no impact to your credit score.An equal housing lender. NMLS #10287.
Sell for more on Zillow
Get a Zillow Showcase℠ listing at no additional cost and you could sell for .
$533,700
2% more+$10,674
With Zillow Showcase(estimated)$544,374


