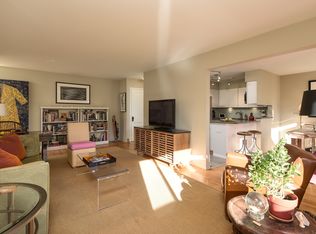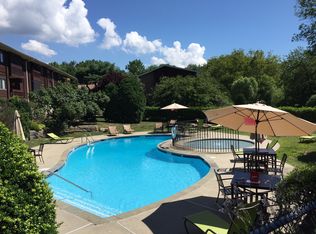Just a few minutes from all the action of downtown Stamford, you can unwind here: splash around in the pristine swimming pool or lounge in the spa, watch the ducks paddle while you listen to the babbling river, take your dog for a stroll through the verdant grounds, or look out over the leafy, green courtyard from your private balcony. The home's open floor plan feels wonderfully spacious and features wood floors (with 3/4" sub-floor to help keep things quiet for the neighbors below) and ceiling fans in each room. The open kitchen includes stainless steel appliances, automatic ice maker, and convection oven. The bathroom updates include radiant heat flooring in the en-suite powder room. Covered parking in your designated carport, and a visitors' lot for your guests. Convenient laundry inside the unit, and additional storage in the basement. Complex amenities include gas grills, and pool house with a nice club room that can be reserved for private events. Common charges include heat and hot water. Pet-friendly! Move in/out fee $100. Excellent location: under a mile to shopping, dining, services, Scalzi Park, golf course; 1.5 miles to the center of downtown, and 2 miles to Stamford Station. Merritt Parkway, I-95, and Stamford RR station all less than 10 mins by car.
This property is off market, which means it's not currently listed for sale or rent on Zillow. This may be different from what's available on other websites or public sources.


