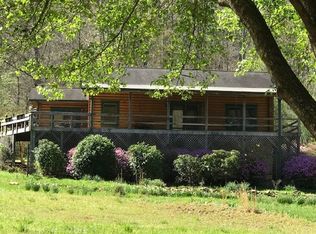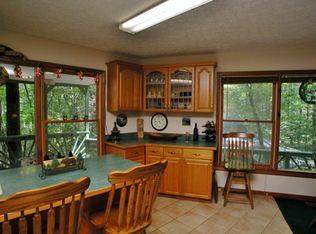SUCHES, Woody Gap area. Lincoln Log Home. 6x8D profile. The Cadillac of LOGS. Fantastic 3BR/3BA , with approx 3200 sq ft heated living space. Poured wall foundation. Main floor features an open plan w/ 2 master suites. Vaulted greatroom w/ Hearthstone Soapstone wood stove, Special order doors, wheelchair access, Hickory cabs & solid surface tops in kitch. Lots of windows & doors lead to decks. Master ste offers dbl vanities, jetted tub & sep shower. 2 Car oversized Carport w/ pull down storage. Lower level has 2 car gar, den 3rd br/ba. Commercial generator 20KW. 2.28 acres w/ garden area. fruit trees.12x20 shed w/ RV hookups. Joins common area ponds and meadow. Wonderful Coopers Creek area of the North GA Mtns. 5 Car Covered Parking!!!!!
This property is off market, which means it's not currently listed for sale or rent on Zillow. This may be different from what's available on other websites or public sources.


