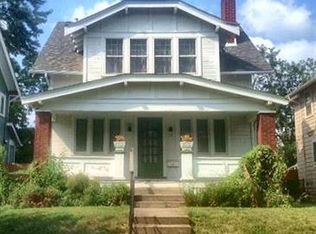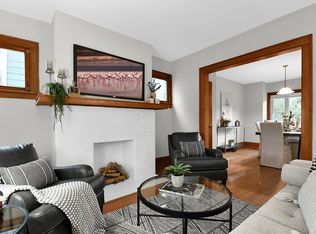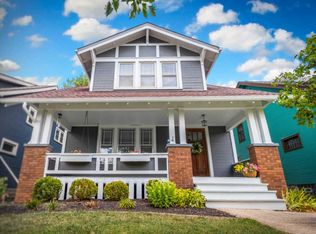Welcome home to this cozy stunner in Crestview! Beautifully updated, with a rustic farmhouse style. All hardwood and tile flooring throughout. Ample living space. Gorgeous cabinetry and all stainless appliances in the kitchen. Wonderful location, within walking distance to trendy eateries and nightlife. Close to local schools and minutes to highway access. This house is a must see! It won't last long!!
This property is off market, which means it's not currently listed for sale or rent on Zillow. This may be different from what's available on other websites or public sources.


