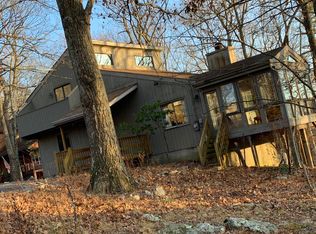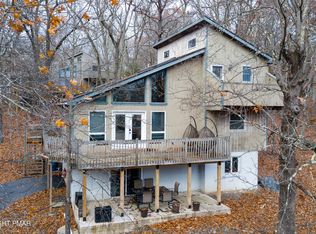Sold for $270,000
$270,000
154 Elgin Way, Bushkill, PA 18324
3beds
2,489sqft
Single Family Residence
Built in 1989
0.74 Acres Lot
$272,900 Zestimate®
$108/sqft
$2,622 Estimated rent
Home value
$272,900
$224,000 - $333,000
$2,622/mo
Zestimate® history
Loading...
Owner options
Explore your selling options
What's special
Saw Creek Estates Diamond-in-the-Rough Awaits Your Touch! Great Floor Plan. This charming 3-bedroom, 3-bathroom home sits on a double lot in the highly sought-after Saw Creek Estates community, boasting an array of desirable amenities. With some TLC, this property can shine! Key Features:
- Full-finished basement with bathroom and outside entrance;
- Large eat-in kitchen with access to expansive rear deck;
- Spacious living room with wood-burning fireplace, stained-glass accent windows, and atrium door;
- Formal dining room perfect for special occasions;
- Impressive foyer entrance from covered front porch;
- Master bedroom with large walk-in closet and private outside balcony;
- Large main bath on the second floor with shower stall and jetted spa tub. Additional Highlights:
- Level lot with slight slope and circular drive;
- Private cul-de-sac location with no through traffic;
- Abundance of natural light on all levels;
- Garage access and plenty of parking. Recent Updates:
- New kitchen;
- New carpet;
- Freshly painted.
Saw Creek Estates Perks:
- Indoor and outdoor swimming pools;
- Tennis courts;
- Lakes;
- Ski slopes;
- Playground;
- Restaurant.
Make this house your own and add your personal touch!
Zillow last checked: 8 hours ago
Listing updated: October 29, 2025 at 08:17am
Listed by:
Steven Smaracko 570-588-8001,
Saw Creek Real Estate
Bought with:
(Pike Wayne) PWAR Member
NON MEMBER
Source: PMAR,MLS#: PM-131675
Facts & features
Interior
Bedrooms & bathrooms
- Bedrooms: 3
- Bathrooms: 3
- Full bathrooms: 3
Primary bedroom
- Description: Walk-In Closet, Outside Balcony
- Level: Second
- Area: 325
- Dimensions: 25 x 13
Bedroom 2
- Level: Second
- Area: 143
- Dimensions: 13 x 11
Bedroom 3
- Level: Second
- Area: 195
- Dimensions: 15 x 13
Primary bathroom
- Description: Full Bathroom
- Level: First
- Area: 41.58
- Dimensions: 5.4 x 7.7
Bathroom 2
- Description: Full Bathroom
- Level: Second
- Area: 100.87
- Dimensions: 13.1 x 7.7
Bathroom 3
- Description: Full Bath with Laundry Units
- Level: Lower
- Area: 93.24
- Dimensions: 8.4 x 11.1
Basement
- Level: Lower
- Area: 288
- Dimensions: 24 x 12
Dining room
- Level: First
- Area: 130
- Dimensions: 13 x 10
Family room
- Description: Gas Stove (Free Standing)
- Level: Lower
- Area: 272
- Dimensions: 20 x 13.6
Other
- Level: First
- Area: 61.42
- Dimensions: 8.3 x 7.4
Kitchen
- Description: Eat-In
- Level: First
- Area: 228
- Dimensions: 19 x 12
Living room
- Description: Wood-Burning Fireplace
- Level: First
- Area: 275
- Dimensions: 25 x 11
Other
- Description: Storage
- Level: Lower
- Area: 22.05
- Dimensions: 4.5 x 4.9
Other
- Description: Storage
- Level: Lower
- Area: 60.48
- Dimensions: 4.2 x 14.4
Other
- Description: Garage
- Level: Lower
- Area: 172.48
- Dimensions: 15.4 x 11.2
Heating
- Baseboard, Propane Stove, Propane
Cooling
- Ceiling Fan(s)
Appliances
- Included: Electric Range, Refrigerator, Dishwasher, Exhaust Fan, Washer, Dryer
- Laundry: In Basement, In Bathroom
Features
- Breakfast Nook, Eat-in Kitchen, Laminate Counters, Walk-In Closet(s), Ceiling Fan(s)
- Flooring: Carpet, Ceramic Tile, Laminate
- Doors: Storm Door(s)
- Windows: Insulated Windows, Screens
- Basement: Full,Exterior Entry,Walk-Out Access,Walk-Up Access,Finished,Bath/Stubbed,Heated
- Number of fireplaces: 2
- Fireplace features: Basement, Living Room, Wood Burning, Brick, Stone
- Common walls with other units/homes: No Common Walls
Interior area
- Total structure area: 2,489
- Total interior livable area: 2,489 sqft
- Finished area above ground: 1,856
- Finished area below ground: 633
Property
Parking
- Total spaces: 4
- Parking features: Garage - Attached
- Attached garage spaces: 1
Features
- Stories: 2
- Patio & porch: Front Porch, Deck, Covered
- Exterior features: Balcony, Rain Gutters
Lot
- Size: 0.74 Acres
- Features: Cul-De-Sac, Split Possible, See Remarks
Details
- Additional structures: None
- Additional parcels included: Double-Lot: Lots 1085 & 1092 Sec 16
- Parcel number: 066467
- Zoning description: Residential
Construction
Type & style
- Home type: SingleFamily
- Architectural style: A-Frame,Contemporary
- Property subtype: Single Family Residence
Materials
- Wood Siding
- Foundation: Concrete Perimeter
- Roof: Asphalt,Fiberglass
Condition
- Year built: 1989
Utilities & green energy
- Electric: Circuit Breakers, Generator, Net Meter
- Sewer: Public Sewer
- Water: Public
- Utilities for property: Cable Available
Community & neighborhood
Location
- Region: Bushkill
- Subdivision: Saw Creek Estates
HOA & financial
HOA
- Has HOA: Yes
- HOA fee: $2,083 annually
- Amenities included: Gated, Restaurant, Playground, Suburban, Ski Accessible, Outdoor Pool, Indoor Pool, Children's Pool, Spa/Hot Tub, Fitness Center, Tennis Court(s), Indoor Tennis Court(s), Pickleball, Racquetball, Basketball Court
- Services included: Trash, Security, Maintenance Grounds, Maintenance Road
Other
Other facts
- Listing terms: Cash,Conventional
- Road surface type: Paved
Price history
| Date | Event | Price |
|---|---|---|
| 10/28/2025 | Sold | $270,000-2.5%$108/sqft |
Source: PMAR #PM-131675 Report a problem | ||
| 8/26/2025 | Pending sale | $277,000$111/sqft |
Source: PMAR #PM-131675 Report a problem | ||
| 8/4/2025 | Listed for sale | $277,000$111/sqft |
Source: PMAR #PM-131675 Report a problem | ||
| 7/18/2025 | Pending sale | $277,000$111/sqft |
Source: PMAR #PM-131675 Report a problem | ||
| 6/10/2025 | Price change | $277,000-7.4%$111/sqft |
Source: PMAR #PM-131675 Report a problem | ||
Public tax history
| Year | Property taxes | Tax assessment |
|---|---|---|
| 2025 | $5,295 +1.6% | $32,280 |
| 2024 | $5,214 +1.5% | $32,280 |
| 2023 | $5,135 +3.2% | $32,280 |
Find assessor info on the county website
Neighborhood: 18324
Nearby schools
GreatSchools rating
- 5/10Middle Smithfield El SchoolGrades: K-5Distance: 5.5 mi
- 3/10Lehman Intermediate SchoolGrades: 6-8Distance: 3.1 mi
- 3/10East Stroudsburg Senior High School NorthGrades: 9-12Distance: 3.2 mi

Get pre-qualified for a loan
At Zillow Home Loans, we can pre-qualify you in as little as 5 minutes with no impact to your credit score.An equal housing lender. NMLS #10287.

