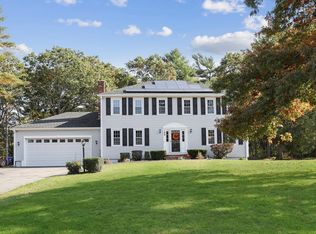Sold for $643,750 on 09/12/25
$643,750
154 Erin Rd, Taunton, MA 02780
4beds
2,216sqft
Single Family Residence
Built in 1988
0.58 Acres Lot
$640,800 Zestimate®
$291/sqft
$3,618 Estimated rent
Home value
$640,800
$583,000 - $705,000
$3,618/mo
Zestimate® history
Loading...
Owner options
Explore your selling options
What's special
Welcome to this stunning Colonial home nestled in this sought-after East Taunton neighborhood. Perfectly designed for comfort and versatility, this spacious residence offers plenty of room for everyone to relax and thrive. Featuring 4 generous sized beds, inc a luxurious primary suite & 2½ baths. This home combines style & functionality. The open floor plan showcases gleaming HW floors throughout, illuminated by abundant natural light pouring in through large windows & a slider to a brand new trex deck. Enjoy sitting on this beautiful deck overlooking over a half acre. The bright modern eat-in kitchen boasts granite countertops, breakfast bar & SS Appliances. The formal living and dining areas provide elegant spaces for hosting, while the inviting family room creates a cozy spot for everyday living. Downstairs, you'll find a fully finished basement and a walk out to the oversized 2 car garage. Perfect area for a potential inlaw suite, game room or just add'l living space.
Zillow last checked: 8 hours ago
Listing updated: September 12, 2025 at 12:11pm
Listed by:
The Dream Team 508-269-3006,
Realty One Group Dream Makers 508-269-3006
Bought with:
Weinstein Keach Group
Coldwell Banker Realty - Easton
Source: MLS PIN,MLS#: 73399961
Facts & features
Interior
Bedrooms & bathrooms
- Bedrooms: 4
- Bathrooms: 3
- Full bathrooms: 2
- 1/2 bathrooms: 1
Primary bedroom
- Features: Bathroom - Full
- Level: Second
Bedroom 2
- Features: Flooring - Hardwood
- Level: Second
Bedroom 3
- Features: Flooring - Hardwood
- Level: Second
Bedroom 4
- Features: Flooring - Hardwood
- Level: Second
Primary bathroom
- Features: Yes
Bathroom 1
- Features: Bathroom - Full
- Level: Second
Bathroom 2
- Features: Bathroom - Full
- Level: Second
Bathroom 3
- Features: Bathroom - Half
- Level: First
Dining room
- Features: Flooring - Hardwood
- Level: First
Family room
- Features: Flooring - Hardwood
- Level: First
Kitchen
- Features: Flooring - Stone/Ceramic Tile, Breakfast Bar / Nook, Recessed Lighting
- Level: First
Living room
- Features: Flooring - Hardwood
- Level: First
Heating
- Baseboard
Cooling
- Wall Unit(s)
Appliances
- Laundry: In Basement, Electric Dryer Hookup, Washer Hookup
Features
- Bonus Room
- Flooring: Tile, Hardwood
- Basement: Full,Finished
- Number of fireplaces: 1
- Fireplace features: Living Room
Interior area
- Total structure area: 2,216
- Total interior livable area: 2,216 sqft
- Finished area above ground: 1,666
- Finished area below ground: 550
Property
Parking
- Total spaces: 10
- Parking features: Attached, Paved Drive, Off Street, Paved
- Attached garage spaces: 2
- Uncovered spaces: 8
Features
- Patio & porch: Porch
- Exterior features: Porch
- Fencing: Fenced/Enclosed
- Has view: Yes
- View description: Scenic View(s)
Lot
- Size: 0.58 Acres
- Features: Wooded, Cleared
Details
- Parcel number: 2973614
- Zoning: 3.37
Construction
Type & style
- Home type: SingleFamily
- Architectural style: Colonial
- Property subtype: Single Family Residence
Materials
- Frame
- Foundation: Concrete Perimeter
- Roof: Shingle
Condition
- Year built: 1988
Utilities & green energy
- Electric: Circuit Breakers
- Sewer: Public Sewer
- Water: Public
- Utilities for property: for Electric Range, for Electric Dryer, Washer Hookup
Community & neighborhood
Community
- Community features: Public Transportation, Shopping, Park, Walk/Jog Trails, Golf, Medical Facility, Bike Path, Conservation Area, Highway Access, House of Worship, Private School, Public School, T-Station
Location
- Region: Taunton
Price history
| Date | Event | Price |
|---|---|---|
| 9/12/2025 | Sold | $643,750-1%$291/sqft |
Source: MLS PIN #73399961 Report a problem | ||
| 7/23/2025 | Contingent | $650,000$293/sqft |
Source: MLS PIN #73399961 Report a problem | ||
| 7/6/2025 | Listed for sale | $650,000-0.8%$293/sqft |
Source: MLS PIN #73399961 Report a problem | ||
| 12/22/2024 | Listing removed | $655,000$296/sqft |
Source: MLS PIN #73299299 Report a problem | ||
| 11/30/2024 | Price change | $655,000-1.5%$296/sqft |
Source: MLS PIN #73299299 Report a problem | ||
Public tax history
| Year | Property taxes | Tax assessment |
|---|---|---|
| 2025 | $6,059 +14.5% | $553,800 +17.1% |
| 2024 | $5,292 +2% | $472,900 +9.8% |
| 2023 | $5,190 -0.4% | $430,700 +9% |
Find assessor info on the county website
Neighborhood: 02780
Nearby schools
GreatSchools rating
- 6/10East Taunton Elementary SchoolGrades: PK-4Distance: 0.2 mi
- 5/10Joseph H Martin Middle SchoolGrades: 5-7Distance: 0.3 mi
- 3/10Taunton High SchoolGrades: 8-12Distance: 2.6 mi
Get a cash offer in 3 minutes
Find out how much your home could sell for in as little as 3 minutes with a no-obligation cash offer.
Estimated market value
$640,800
Get a cash offer in 3 minutes
Find out how much your home could sell for in as little as 3 minutes with a no-obligation cash offer.
Estimated market value
$640,800
