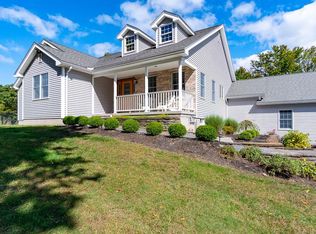This is a custom built home has over 2.5 acres of land on a private lot! Come take a look at all the amazing features which include Ample Storage Space, Beautiful Wood Floors, Washer & Dryer on Main Level with open area in Front Entrance. The Front Porch is perfect to enjoy the beautiful views and the Back Deck has easy access from the Kitchen with Slider. Both Dining Area in the Kitchen and a Formal Dining Room. This home is a must see!
This property is off market, which means it's not currently listed for sale or rent on Zillow. This may be different from what's available on other websites or public sources.

