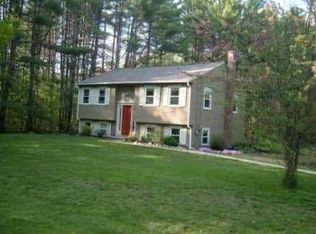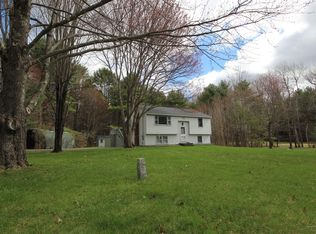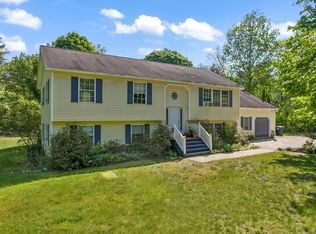Closed
$465,000
154 Horace Mills Road, Wells, ME 04090
2beds
1,464sqft
Single Family Residence
Built in 2000
2.38 Acres Lot
$508,100 Zestimate®
$318/sqft
$2,887 Estimated rent
Home value
$508,100
$473,000 - $549,000
$2,887/mo
Zestimate® history
Loading...
Owner options
Explore your selling options
What's special
Welcome to this move-in ready home in a highly desirable neighborhood in Wells. This 2-bedroom, 2-bathroom home features both a 2-car attached garage and a separate detached garage with additional storage sheds. The spacious living room greets you with vaulted ceilings, seamlessly flowing into the dining and kitchen areas. Off the dining room, you'll find a glassed-in sunroom that leads to a sizable deck, perfect for enjoying the peaceful surroundings. The property is beautifully landscaped with mature trees, shrubs, and a charming gazebo, offering a serene outdoor retreat. Down the hall, a full bathroom serves the main living space, while the primary bedroom includes a walk-in closet and a private en-suite bathroom. The lower level provides ample unfinished space for storage or future expansion, complete with walk-out access, a dedicated laundry area, and a large woodstove for added warmth.
Zillow last checked: 8 hours ago
Listing updated: February 07, 2025 at 06:29am
Listed by:
EXP Realty
Bought with:
Buyer's Brokers of the Seacoast
Source: Maine Listings,MLS#: 1607007
Facts & features
Interior
Bedrooms & bathrooms
- Bedrooms: 2
- Bathrooms: 2
- Full bathrooms: 2
Bedroom 1
- Level: First
Bedroom 2
- Level: First
Den
- Level: First
Kitchen
- Level: First
Other
- Level: First
Heating
- Baseboard, Heat Pump
Cooling
- Heat Pump
Appliances
- Included: Dishwasher, Gas Range, Refrigerator
Features
- 1st Floor Primary Bedroom w/Bath, One-Floor Living, Walk-In Closet(s)
- Flooring: Carpet, Laminate, Tile, Wood
- Basement: Bulkhead,Interior Entry,Full,Unfinished
- Number of fireplaces: 1
Interior area
- Total structure area: 1,464
- Total interior livable area: 1,464 sqft
- Finished area above ground: 1,464
- Finished area below ground: 0
Property
Parking
- Total spaces: 3
- Parking features: Paved, 5 - 10 Spaces, Detached
- Attached garage spaces: 3
Features
- Patio & porch: Deck
- Has view: Yes
- View description: Trees/Woods
Lot
- Size: 2.38 Acres
- Features: Level, Open Lot, Landscaped, Wooded
Details
- Parcel number: WLLSM036L134
- Zoning: R
Construction
Type & style
- Home type: SingleFamily
- Architectural style: Ranch
- Property subtype: Single Family Residence
Materials
- Wood Frame, Vinyl Siding
- Roof: Shingle
Condition
- Year built: 2000
Utilities & green energy
- Electric: Circuit Breakers, Generator Hookup
- Water: Well
Community & neighborhood
Location
- Region: Wells
Other
Other facts
- Road surface type: Paved
Price history
| Date | Event | Price |
|---|---|---|
| 2/7/2025 | Pending sale | $525,000+12.9%$359/sqft |
Source: | ||
| 2/6/2025 | Sold | $465,000-11.4%$318/sqft |
Source: | ||
| 11/18/2024 | Contingent | $525,000$359/sqft |
Source: | ||
| 10/18/2024 | Listed for sale | $525,000$359/sqft |
Source: | ||
Public tax history
| Year | Property taxes | Tax assessment |
|---|---|---|
| 2024 | $2,867 +2% | $471,480 |
| 2023 | $2,810 +4.5% | $471,480 +83.5% |
| 2022 | $2,688 -0.6% | $256,960 |
Find assessor info on the county website
Neighborhood: 04090
Nearby schools
GreatSchools rating
- 9/10Wells Elementary SchoolGrades: K-4Distance: 5.9 mi
- 8/10Wells Junior High SchoolGrades: 5-8Distance: 6.4 mi
- 8/10Wells High SchoolGrades: 9-12Distance: 6.2 mi

Get pre-qualified for a loan
At Zillow Home Loans, we can pre-qualify you in as little as 5 minutes with no impact to your credit score.An equal housing lender. NMLS #10287.


