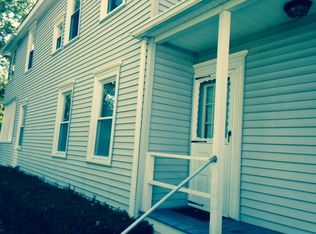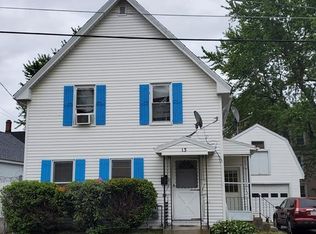Need space? No time for a lot of yard maintenance? Then this could be the home for you. Spacious eat in kitchen with large pantry/ laundry room, .with first floor bedroom and 1/2 bath as well as a wraparound, enclosed porch. Sunny, carpeted living room and entry with storage. Small yard in back for a small garden or just relaxing. 3rd floor (attic) has 3 additional rooms, (not heated) If this sounds like it meets your needs, don't wait! Priced right for a quick sale.
This property is off market, which means it's not currently listed for sale or rent on Zillow. This may be different from what's available on other websites or public sources.

